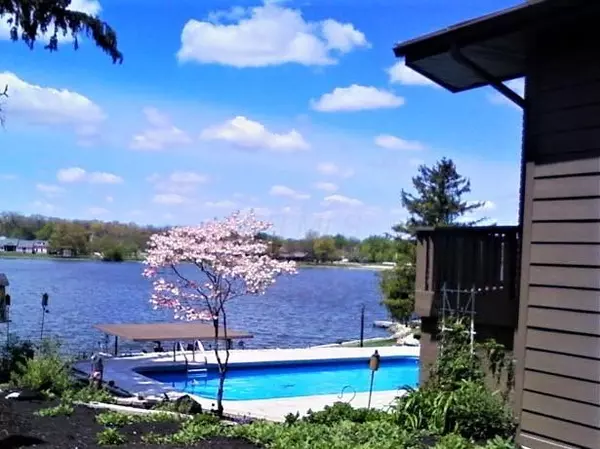$616,500
$649,900
5.1%For more information regarding the value of a property, please contact us for a free consultation.
4 Beds
3.5 Baths
1,757 SqFt
SOLD DATE : 06/27/2022
Key Details
Sold Price $616,500
Property Type Single Family Home
Sub Type Single Family Freestanding
Listing Status Sold
Purchase Type For Sale
Square Footage 1,757 sqft
Price per Sqft $350
Subdivision Choctaw Lake
MLS Listing ID 220012630
Sold Date 06/27/22
Style 1 Story
Bedrooms 4
Full Baths 3
HOA Fees $99
HOA Y/N Yes
Originating Board Columbus and Central Ohio Regional MLS
Year Built 1966
Annual Tax Amount $4,566
Lot Size 0.410 Acres
Lot Dimensions 0.41
Property Description
Immaculate 3500+ sq ft lakefront home with unique architecture providing 180 degree views of the lake while lounging in your great room! This 4-bedroom 3 1/2 bath home boasts stunning oak hardwoods throughout entire main level as well as 2 spectacular fireplaces. Both upper and lower levels include master suite-like bedrooms. New Trex decking up and down. Check out the views from the upper deck OR take a dip in your heated salt H20 pool just off the lower deck OR entertain lakeside under the Pavilion OR lower the electric boat lift and go for a cruise! Magnificent lower level game and family room ready for more action! Newly remodeled baths, new windows & doors, new furnace, AC, H20 heater. Most of home freshly painted including all ext trim, eaves, etc. by Rhino Shield and so much! more
Location
State OH
County Madison
Community Choctaw Lake
Area 0.41
Direction Old Columbus rd. to E. Choctaw Dr
Rooms
Basement Egress Window(s), Full, Walkout
Dining Room No
Interior
Interior Features Dishwasher, Electric Range, Gas Water Heater, Microwave, Refrigerator, Water Filtration System, Whole House Fan
Heating Forced Air
Cooling Central
Fireplaces Type Two, Log Woodburning
Equipment Yes
Fireplace Yes
Exterior
Exterior Feature Boat Dock, Deck, Patio, Storage Shed
Garage Attached Garage, Opener
Garage Spaces 2.0
Garage Description 2.0
Pool Inground Pool
Total Parking Spaces 2
Garage Yes
Building
Lot Description Lake Front
Architectural Style 1 Story
Others
Tax ID 24-01460.000
Acceptable Financing VA, Conventional
Listing Terms VA, Conventional
Read Less Info
Want to know what your home might be worth? Contact us for a FREE valuation!

Our team is ready to help you sell your home for the highest possible price ASAP

"My job is to find and attract mastery-based agents to the office, protect the culture, and make sure everyone is happy! "
collinslassitergroup@gmail.com
921 Eastwind Dr Suite 102, Westerville, OH, 43081, United States






