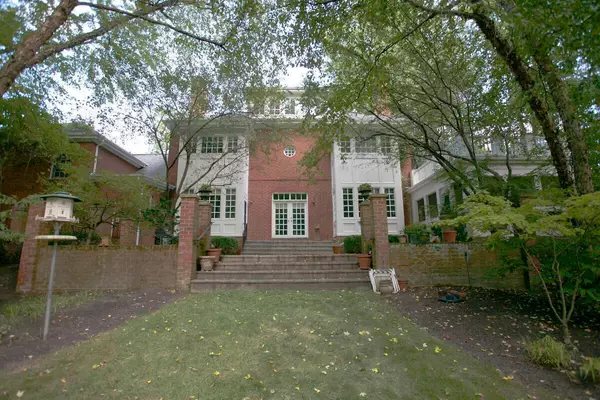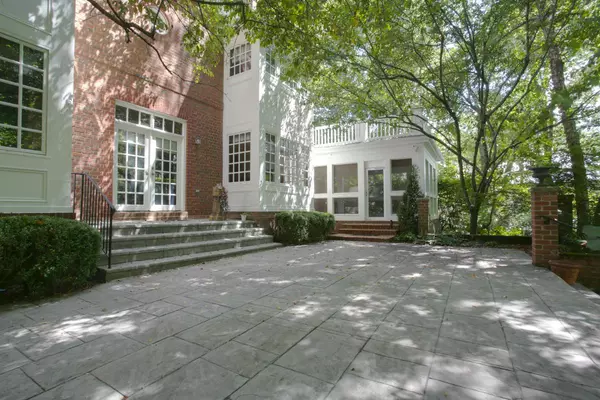$1,190,000
$1,199,900
0.8%For more information regarding the value of a property, please contact us for a free consultation.
7 Beds
6 Baths
5,006 SqFt
SOLD DATE : 12/02/2021
Key Details
Sold Price $1,190,000
Property Type Single Family Home
Sub Type Single Family Freestanding
Listing Status Sold
Purchase Type For Sale
Square Footage 5,006 sqft
Price per Sqft $237
Subdivision The New Albany Country Club Sec 1
MLS Listing ID 221019999
Sold Date 12/02/21
Style 3 Story
Bedrooms 7
Full Baths 5
HOA Y/N Yes
Originating Board Columbus and Central Ohio Regional MLS
Year Built 1991
Annual Tax Amount $22,988
Lot Size 0.930 Acres
Lot Dimensions 0.93
Property Description
Location!! Exquisite!! Rare find. One of a kind all brick on almost an acre cul de sac street that has 3 stories, 5-7 possible bdrms. w/ 5 full baths., 2 half baths large fam rm with screen porch. Great pass through from Lving Rm to family rm. Deluxe gourmet kitchen with walk in pantry and desk area. 3 car garage with apt above. that incls 2 big rms, full bath, kitchen w/ Ref., range, large closet and washer/dryer. hook up. could be an Air B & B. Primary bdrm w/FP, Balcony, steam shower, indoor hot tub, closets. 2 other bdrms w/bath. Zone heating and cooling with 3 HVAC units. Wine room. Last but not least is the 3rd floor penthouse. Can be use for office/ bedrooms or just a getaway. Close to the NA Clubhouse and all it's amenities. Penthouse has 1165 SQ '' +/-.
Location
State OH
County Franklin
Community The New Albany Country Club Sec 1
Area 0.93
Direction 62 to Greensward to Goodheart Ct. Or 161 to Harlem to Greensward to Goodheart Ct.
Rooms
Basement Full
Dining Room Yes
Interior
Interior Features Central Vac, Dishwasher, Electric Dryer Hookup, Electric Range, Gas Range, Gas Water Heater, Hot Tub, Humidifier, Microwave, Refrigerator, Security System, Trash Compactor, Water Filtration System
Heating Forced Air
Cooling Central
Fireplaces Type Two, Gas Log, Log Woodburning
Equipment Yes
Fireplace Yes
Exterior
Exterior Feature Balcony, Invisible Fence, Irrigation System, Patio, Screen Porch
Garage Attached Garage, Side Load
Garage Spaces 3.0
Garage Description 3.0
Total Parking Spaces 3
Garage Yes
Building
Lot Description Cul-de-Sac, Ravine Lot, Stream On Lot, Wooded
Architectural Style 3 Story
Others
Tax ID 222-000929
Acceptable Financing Conventional
Listing Terms Conventional
Read Less Info
Want to know what your home might be worth? Contact us for a FREE valuation!

Our team is ready to help you sell your home for the highest possible price ASAP

"My job is to find and attract mastery-based agents to the office, protect the culture, and make sure everyone is happy! "
collinslassitergroup@gmail.com
921 Eastwind Dr Suite 102, Westerville, OH, 43081, United States






