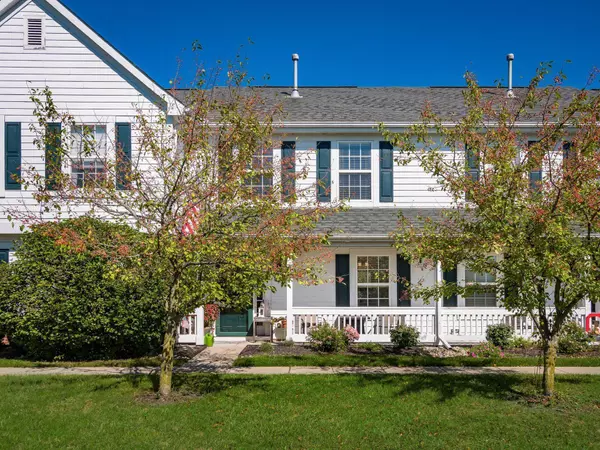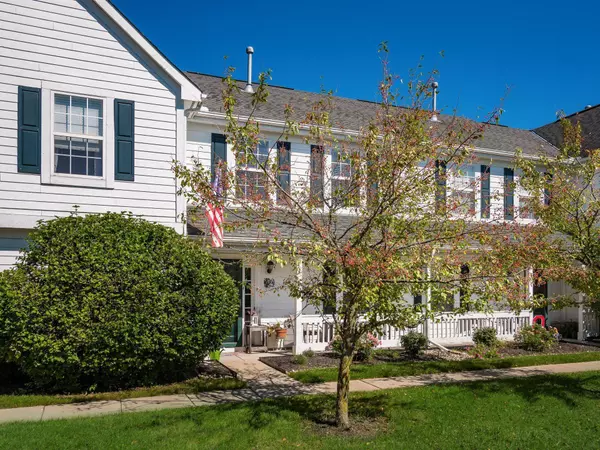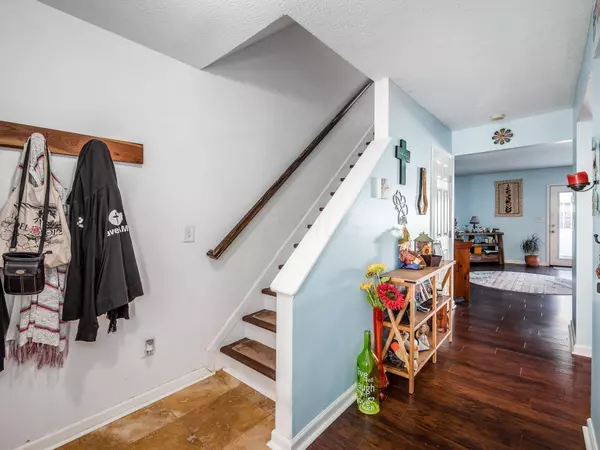$185,000
$189,900
2.6%For more information regarding the value of a property, please contact us for a free consultation.
2 Beds
2.5 Baths
1,340 SqFt
SOLD DATE : 01/06/2023
Key Details
Sold Price $185,000
Property Type Condo
Sub Type Condo Shared Wall
Listing Status Sold
Purchase Type For Sale
Square Footage 1,340 sqft
Price per Sqft $138
Subdivision Village At Scioto Meadows
MLS Listing ID 221037733
Sold Date 01/06/23
Style 2 Story
Bedrooms 2
Full Baths 2
HOA Fees $200
HOA Y/N Yes
Originating Board Columbus and Central Ohio Regional MLS
Year Built 2003
Annual Tax Amount $2,954
Lot Size 435 Sqft
Lot Dimensions 0.01
Property Description
Tranquil living at it's best! Enjoy the pond view & soothing sounds of the fountain from the comfort of your front porch. This priceless gem is directly located on one of the premier homesites at The Villages of Scioto Meadows. Will not last! This turn key property offers luxury upgrades throughout including new flooring, granite countertops, kitchen backsplash, & recessed lighting. Large family room is open to the kitchen & eating area. Spacious bedrooms upstairs offer ample closet space w/ additional storage options throughout the home. Each bedroom boasts it's own private bath. Convenient 2nd floor laundry puts an end to lugging baskets up & down the stairs. You will love the privacy of the fenced patio out back - perfect for gathering with family and friends! Schedule your tour today!
Location
State OH
County Franklin
Community Village At Scioto Meadows
Area 0.01
Direction Jackson Pike (Rt. 104) to Scioto Meadows Blvd to Sleepy Meadows Blvd E. to Left on Lakeview Dr. W. to Pondview.
Rooms
Dining Room No
Interior
Interior Features Dishwasher, Electric Range, Microwave, Refrigerator
Heating Forced Air
Cooling Central
Fireplaces Type One, Decorative
Equipment No
Fireplace Yes
Exterior
Exterior Feature End Unit, Fenced Yard, Patio
Garage Detached Garage
Garage Spaces 1.0
Garage Description 1.0
Total Parking Spaces 1
Garage Yes
Building
Lot Description Water View
Architectural Style 2 Story
Others
Tax ID 040-011908
Acceptable Financing VA, Conventional
Listing Terms VA, Conventional
Read Less Info
Want to know what your home might be worth? Contact us for a FREE valuation!

Our team is ready to help you sell your home for the highest possible price ASAP

"My job is to find and attract mastery-based agents to the office, protect the culture, and make sure everyone is happy! "
collinslassitergroup@gmail.com
921 Eastwind Dr Suite 102, Westerville, OH, 43081, United States






