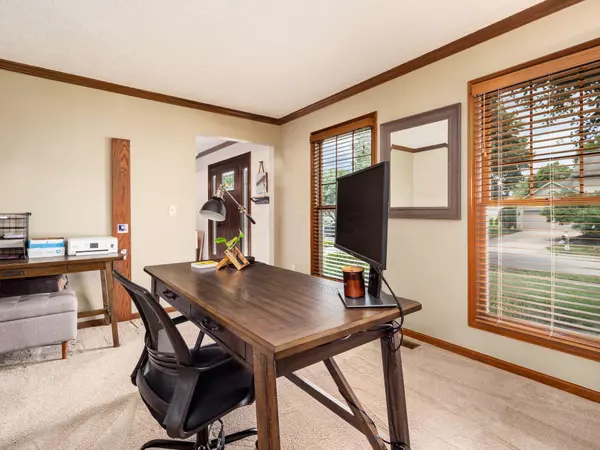$535,000
$505,000
5.9%For more information regarding the value of a property, please contact us for a free consultation.
4 Beds
2.5 Baths
2,548 SqFt
SOLD DATE : 08/31/2022
Key Details
Sold Price $535,000
Property Type Single Family Home
Sub Type Single Family Freestanding
Listing Status Sold
Purchase Type For Sale
Square Footage 2,548 sqft
Price per Sqft $209
Subdivision Brandon
MLS Listing ID 222029003
Sold Date 08/31/22
Style 2 Story
Bedrooms 4
Full Baths 2
HOA Fees $8
HOA Y/N Yes
Originating Board Columbus and Central Ohio Regional MLS
Year Built 1992
Annual Tax Amount $9,102
Lot Size 0.340 Acres
Lot Dimensions 0.34
Property Sub-Type Single Family Freestanding
Property Description
Wonderful updates abound in this beautiful 2 story colonial, surrounded by lush landscaping and situated on a deep mature lot in the highly sought-after Brandon subdivision! Fresh paint inside and out and a new entry welcome you into this open concept home. A fully updated eat-in Kitchen offers granite countertops, soft close drawers and cabinets and flows into the spacious Living Room featuring solid wood built-ins and stone surround fireplace. Fantastic and well lighted finished lower level provides additional entertaining space. The true gem is the generous 4 season room with fantastic views of the serene back yard. Other upgrades include: A/C 2020, sump pump w/auto back up and more! Convenient to Bailey elementary, Historic Dublin and Bridge Park, parks, and multi-purpose paths!
Location
State OH
County Franklin
Community Brandon
Area 0.34
Rooms
Other Rooms Den/Home Office - Non Bsmt, Dining Room, Eat Space/Kit, Family Rm/Non Bsmt, 4-season Room - Heated, Living Room, Rec Rm/Bsmt
Basement Crawl, Partial
Dining Room Yes
Interior
Interior Features Dishwasher, Garden/Soak Tub, Gas Dryer Hookup, Gas Range, Gas Water Heater, Microwave, Refrigerator
Heating Forced Air
Cooling Central
Fireplaces Type One, Gas Log
Equipment Yes
Fireplace Yes
Laundry 1st Floor Laundry
Exterior
Exterior Feature Patio
Parking Features Attached Garage
Garage Spaces 2.0
Garage Description 2.0
Total Parking Spaces 2
Garage Yes
Building
Architectural Style 2 Story
Schools
High Schools Dublin Csd 2513 Fra Co.
Others
Tax ID 273-006193
Acceptable Financing VA, FHA, Conventional
Listing Terms VA, FHA, Conventional
Read Less Info
Want to know what your home might be worth? Contact us for a FREE valuation!

Our team is ready to help you sell your home for the highest possible price ASAP
"My job is to find and attract mastery-based agents to the office, protect the culture, and make sure everyone is happy! "
collinslassitergroup@gmail.com
921 Eastwind Dr Suite 102, Westerville, OH, 43081, United States






