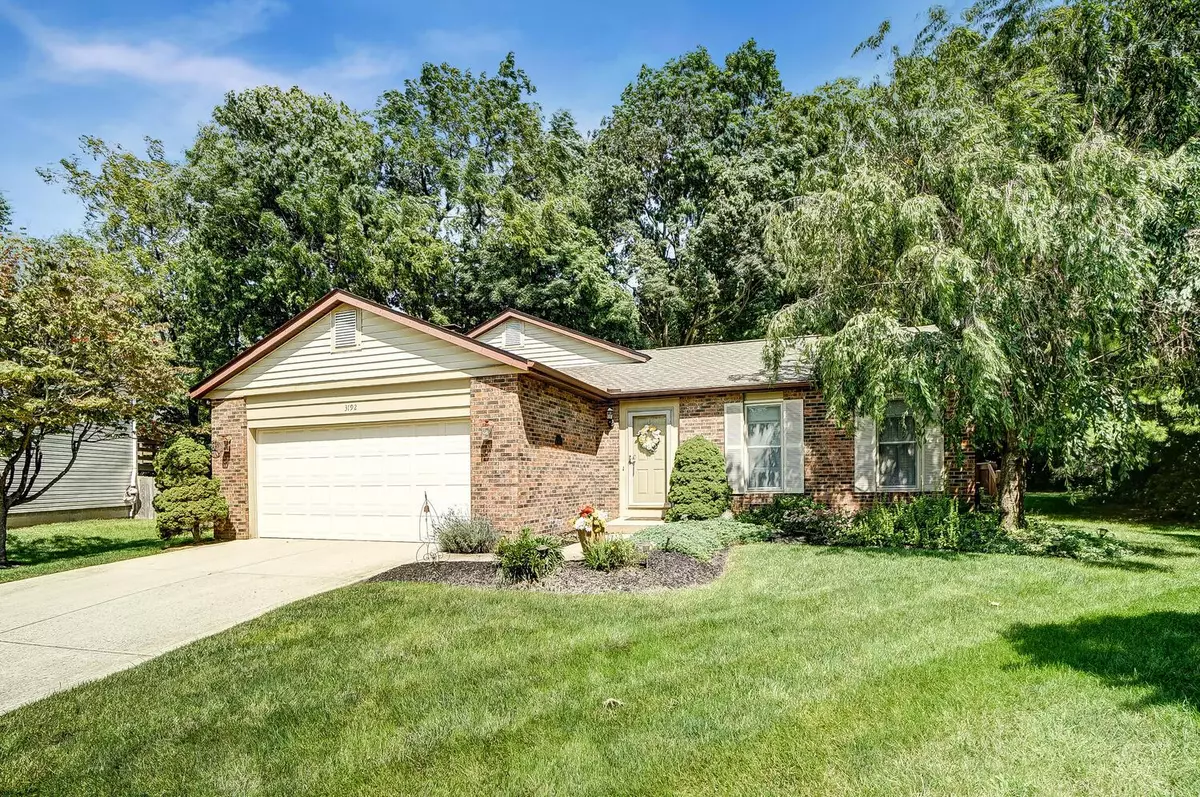$305,000
$305,000
For more information regarding the value of a property, please contact us for a free consultation.
3 Beds
3 Baths
1,920 SqFt
SOLD DATE : 10/15/2021
Key Details
Sold Price $305,000
Property Type Single Family Home
Sub Type Single Family Freestanding
Listing Status Sold
Purchase Type For Sale
Square Footage 1,920 sqft
Price per Sqft $158
Subdivision Riverside Green
MLS Listing ID 221035948
Sold Date 10/15/21
Style Split - 4 Level
Bedrooms 3
Full Baths 3
HOA Y/N No
Originating Board Columbus and Central Ohio Regional MLS
Year Built 1986
Annual Tax Amount $5,492
Lot Size 0.270 Acres
Lot Dimensions 0.27
Property Sub-Type Single Family Freestanding
Property Description
Welcome to this 4-level split located on a cul-de-sac lot in the coveted community of RIVERSIDE GREEN!! This home encompasses three levels of finished space beginning with a formal living & dinning room. UPDATED KITCHEN with 42'' Cabinets & eating space. The 2nd level up includes a lg. owners suite with private bath and lg. walk in closet. Two add. bedrooms share a full bath and round out the 2nd level. The 3rd level down includes a spacious family room with a gorgeous STACKED STONE FIREPLACE and add. full bath. The 4th level is an unfinished walkup basement waiting to be finished for future enjoyment. Enjoy relaxing in the massive 3 SEASON ROOM overlooking a private back yard. This home has many updates including Roof 2021, Furnace 2014, newer Rosati Windows and much more!!
Location
State OH
County Franklin
Community Riverside Green
Area 0.27
Direction Riverside Dr to West Case Road to Thatcher Dr to Castlebar Ln to Ebonywood Ct. OR Sawmill Rd to Abbey Church Rd to Curtis Knoll Dr to Castlebar Ln to Ebonywood Ct.
Rooms
Other Rooms Dining Room, Eat Space/Kit, Family Rm/Non Bsmt, 3-season Room, Living Room
Basement Full, Walkup
Dining Room Yes
Interior
Interior Features Dishwasher, Electric Range, Microwave, Refrigerator
Heating Forced Air
Cooling Central
Fireplaces Type One, Gas Log
Equipment Yes
Fireplace Yes
Laundry LL Laundry
Exterior
Exterior Feature Deck
Parking Features Attached Garage, Opener
Garage Spaces 2.0
Garage Description 2.0
Total Parking Spaces 2
Garage Yes
Building
Lot Description Cul-de-Sac
Architectural Style Split - 4 Level
Schools
High Schools Dublin Csd 2513 Fra Co.
Others
Tax ID 590-201723
Acceptable Financing VA, FHA, Conventional
Listing Terms VA, FHA, Conventional
Read Less Info
Want to know what your home might be worth? Contact us for a FREE valuation!

Our team is ready to help you sell your home for the highest possible price ASAP
"My job is to find and attract mastery-based agents to the office, protect the culture, and make sure everyone is happy! "
collinslassitergroup@gmail.com
921 Eastwind Dr Suite 102, Westerville, OH, 43081, United States






