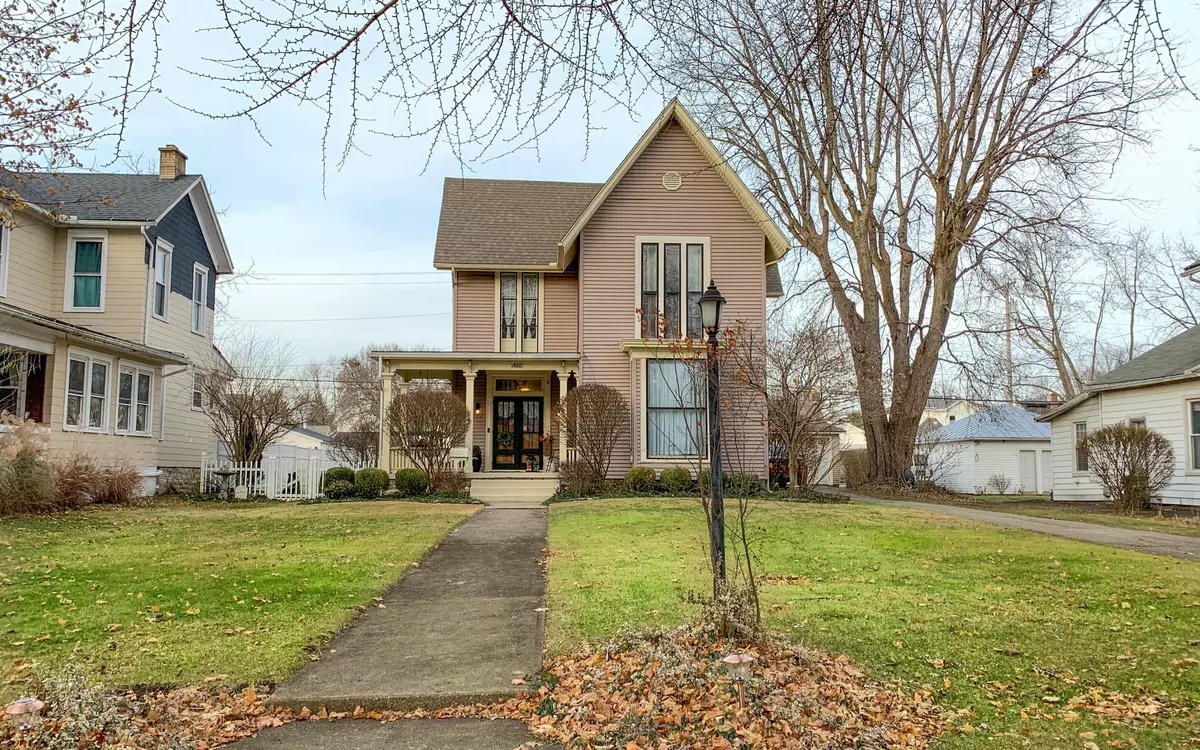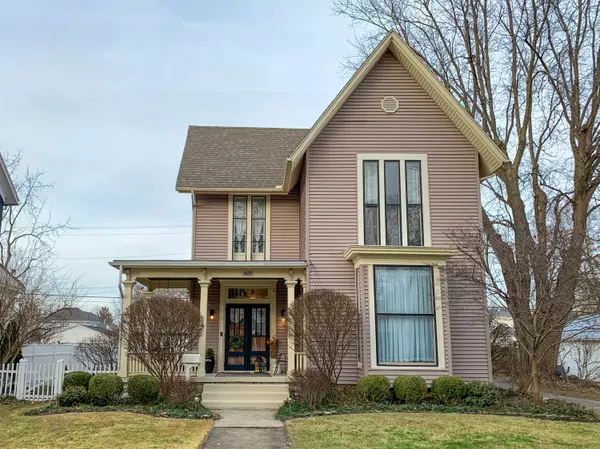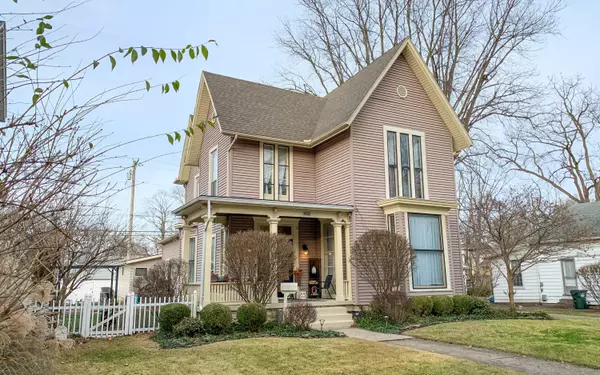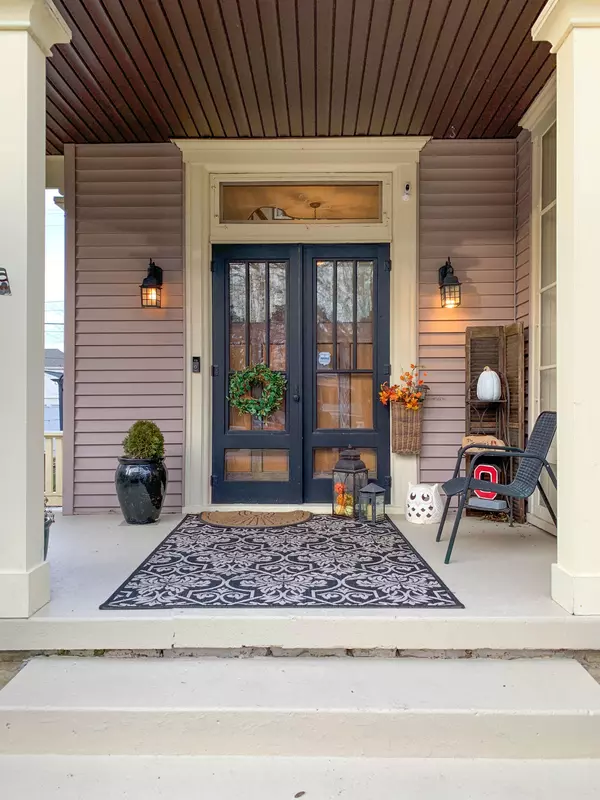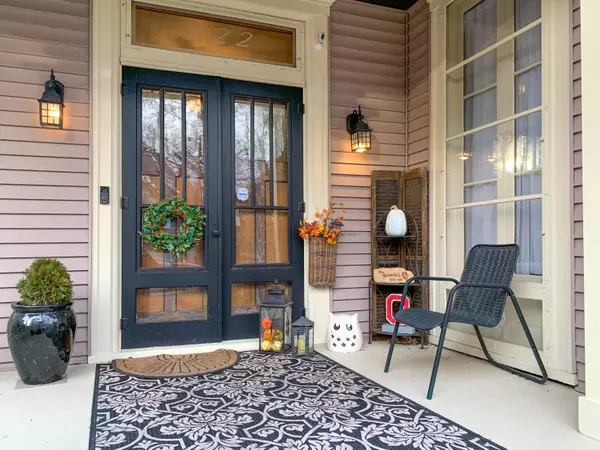$195,000
$189,900
2.7%For more information regarding the value of a property, please contact us for a free consultation.
4 Beds
2 Baths
2,737 SqFt
SOLD DATE : 05/01/2020
Key Details
Sold Price $195,000
Property Type Single Family Home
Sub Type Single Family Residence
Listing Status Sold
Purchase Type For Sale
Square Footage 2,737 sqft
Price per Sqft $71
Subdivision T M Gwynne Add
MLS Listing ID 1002044
Sold Date 05/01/20
Bedrooms 4
Full Baths 2
Year Built 1880
Annual Tax Amount $2,680
Tax Year 2019
Lot Size 5,662 Sqft
Lot Dimensions 80X160
Property Description
'Grandeur' best describes the appearance and style, and, 'Magnificent' will take over your thoughts when you enter into this stunning, well kept, estate style home. The oversized front porch welcomes you and the double door entry greets you as you enter into a foyer filled with original woodwork and a winding staircase, both boasting detailed architecture that you will find nowhere else. Great for entertaining and hosting family gatherings, this home offers almost 2800 square feet of living space, spread out on 2 floors. With 3/4 bedrooms, 2 full baths, a special feature to the home is a front and back staircases. The main level has a large living room, dining room (piano stays) and a music room, that could easily be used as a main level bedroom. The updated kitchen has newer cabinetry and solid surface counters and comes fully equipped with all the appliances to include the gas range, 'smart' refrigerator, dishwasher, and microwave all new in 2019. The kitchen, with an eating bar opens into the family room, and the family room has built in bookcases. Off the family room there is a private patio area with a pergola, that stays with the home. Upstairs you will find three, large bedrooms and the second full bath. Other bonuses for the property is the completely fenced backyard and the 2 car detached garage and the 1 car attached garage featuring a large workshop area. Don't forget the full basement and all the off Street parking on your private, blacktop driveway.
Location
State OH
County Champaign
Area 310 N Of Us 36 And E Of Us 68
Rooms
Basement Full, Unfinished
Interior
Heating Forced Air, Natural Gas
Cooling Central Air
Fireplaces Type Blower Fan, One Fireplace, Gas
Exterior
Exterior Feature Vinyl Siding, Wood Siding
Garage Attached, Workshop in Garage, Detached
Garage Spaces 3.0
Building
Sewer Public Sewer
Water Supplied Water
Level or Stories Two
Schools
School District 1104 Urbana Csd
Others
Financing Cash,Rural Housing Service,VA Loan,FHA,Conventional
Read Less Info
Want to know what your home might be worth? Contact us for a FREE valuation!

Our team is ready to help you sell your home for the highest possible price ASAP
Bought with WR

"My job is to find and attract mastery-based agents to the office, protect the culture, and make sure everyone is happy! "
collinslassitergroup@gmail.com
921 Eastwind Dr Suite 102, Westerville, OH, 43081, United States

