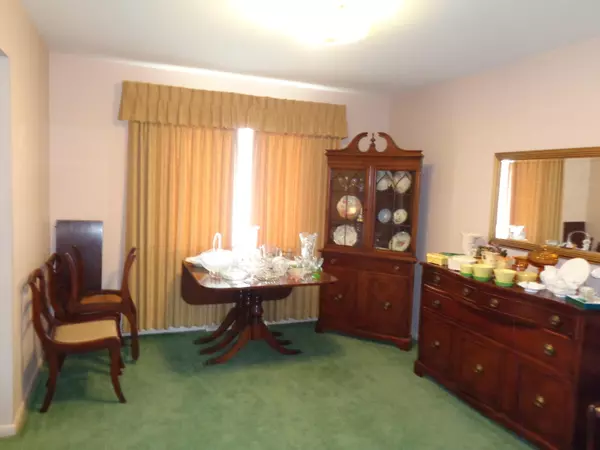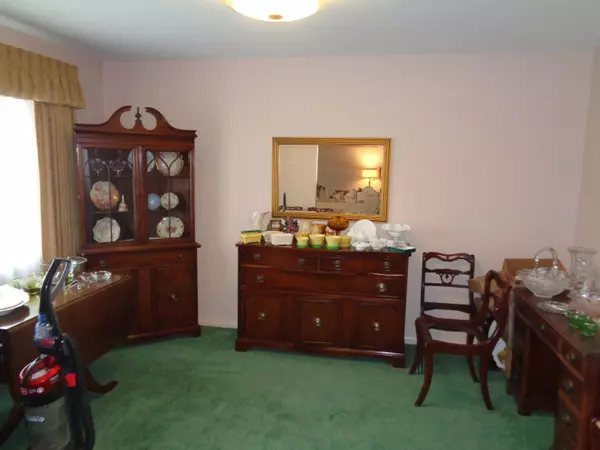$166,900
$169,900
1.8%For more information regarding the value of a property, please contact us for a free consultation.
5 Beds
2 Baths
1,983 SqFt
SOLD DATE : 04/30/2021
Key Details
Sold Price $166,900
Property Type Single Family Home
Sub Type Single Family Residence
Listing Status Sold
Purchase Type For Sale
Square Footage 1,983 sqft
Price per Sqft $84
Subdivision Greenlawn Village
MLS Listing ID 1008289
Sold Date 04/30/21
Style Ranch
Bedrooms 5
Full Baths 2
Year Built 1960
Annual Tax Amount $1,862
Tax Year 2020
Lot Size 0.310 Acres
Lot Dimensions 81x165
Property Description
Home was designed by, and in the same family since built--15' & 12' rooms for easy carpet installation that minimizes seams; hall switch that doesn't seem to turn on anything is wiring for framed receiver, whole house fan option; Laundry rm. with appliances, wash tub & exterior door to back yard for air drying; Coat closets off the garage & kithen entrance as well as the Living Rm. entrance * 19x10 concrete back porch/patio with electric retractable awning--fabric replaced 2 years ago (remote by kit. back door-try it!) * Newer: decorative beveled windows w/marble sill plates, furnace, cook top stove, front entry doors, gar. overhead door, glass block windows, water heater--see attached info sheet * Timeless brick selection that still looks brand new * 5 BR, 2 bath, 1,983 square foot all brick home with oak hardwood in the 3 North bedrooms * 5th BR, w/closet, is a pass thru & could be utilized as a family room, informal dining rm. or W. wall between LR & 5th BR could be removed for a massive 35'x15' Great Rm. * If you're a conventional buyer, cash back allowances can be made, with price accommodation/increase, for anything on your wish list * 3 BR and full bath on the South end * 1 bedroom and bath on the North end * Poss. Family Rm., Living Rm., Dining Rm., Kitchen & Laundry in the middle * N. Bedroom could be used as Family Room as well * Clean & dry semi-finished full basement with nearly the same 1,983 square foot footprint-40x19 basement recreational room area and 40x16 area on the other side and additoinal 20x12 room with a wall of storage cabinets--glass block windows * Steel beam floor joist supports, 220 bsmt. Outlet, 1 1/2' gas line feed * Finished 2 car attached garage with additional 4x4 storage area * 4 entrances & exits * 81x165 lot-over 1/3 acre with S. lot line recently surveyed making it easy to find the N. line * Home is slightly elevated over Westerly properties--provides Western view of the sunset from the living room & dining room * Selling AS-IS
Location
State OH
County Clark
Area 030 E Of Limestone And N Of Home
Zoning Residential
Rooms
Basement Block, Full, Partially Finished
Interior
Heating Forced Air, Natural Gas
Exterior
Exterior Feature Brick
Garage Attached, Garage Door Opener
Garage Spaces 2.0
Utilities Available Natural Gas Connected, Sewer Connected
Building
Foundation Block
Sewer Public Sewer
Water Supplied Water
Level or Stories One
Schools
School District 1206 Springfield Csd
Others
Ownership Non-Occupant
Financing Cash,VA Loan,FHA,Conventional
Read Less Info
Want to know what your home might be worth? Contact us for a FREE valuation!

Our team is ready to help you sell your home for the highest possible price ASAP
Bought with Assist2Sell Your Home Listed/Sold

"My job is to find and attract mastery-based agents to the office, protect the culture, and make sure everyone is happy! "
collinslassitergroup@gmail.com
921 Eastwind Dr Suite 102, Westerville, OH, 43081, United States






