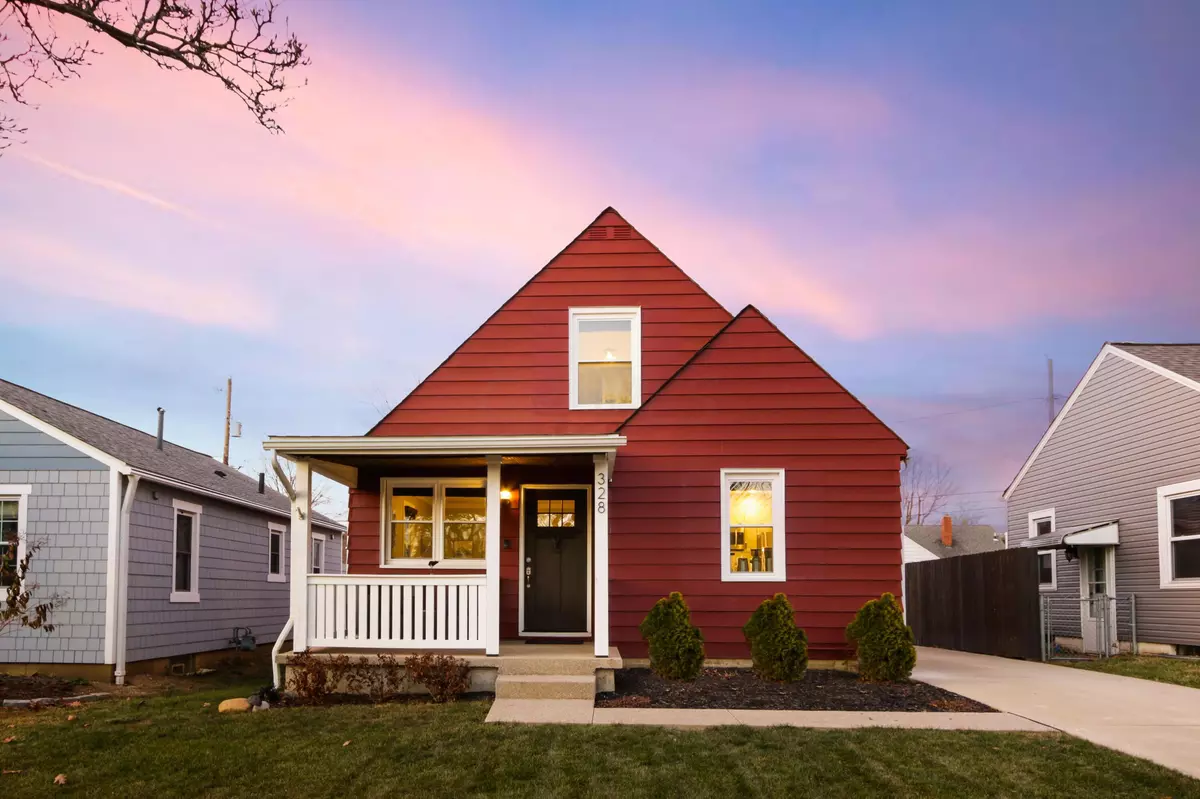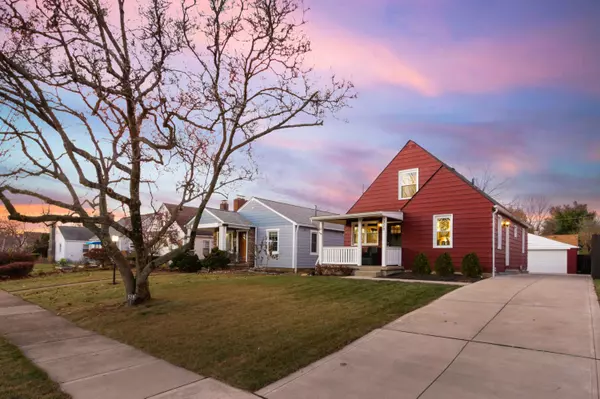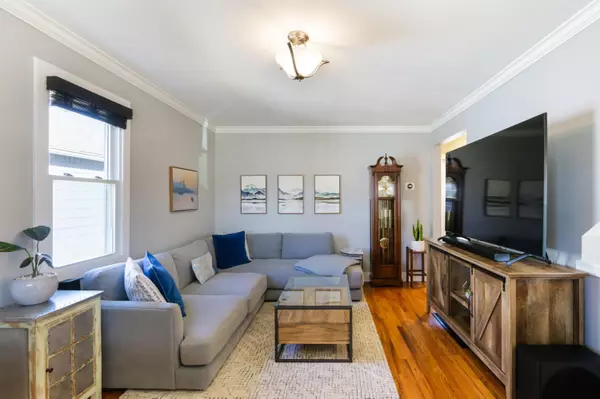$395,000
$395,000
For more information regarding the value of a property, please contact us for a free consultation.
4 Beds
2.5 Baths
1,172 SqFt
SOLD DATE : 01/20/2023
Key Details
Sold Price $395,000
Property Type Single Family Home
Sub Type Single Family Freestanding
Listing Status Sold
Purchase Type For Sale
Square Footage 1,172 sqft
Price per Sqft $337
Subdivision East Beechwold
MLS Listing ID 222042743
Sold Date 01/20/23
Style Cape Cod/1.5 Story
Bedrooms 4
Full Baths 2
HOA Y/N No
Originating Board Columbus and Central Ohio Regional MLS
Year Built 1950
Annual Tax Amount $3,948
Lot Size 4,791 Sqft
Lot Dimensions 0.11
Property Description
Enjoy the Beechwold charm and modern conveniences of this IMPECCABLE 4 BR, 2 1/2 BA home with 1650+ sf of living space. Updated kitchen with marble countertops and Samsung stainless steel appliances including a 5 burner gas range. Updated full baths on 1st and 2nd floor - 1/2 bath on finished LL. Newer windows, roof, HWT, HVAC, Ring security system and Nest thermostat. Fitted blinds on each window. Brand new ProPink insulation in attic and walls. Basement waterproofed (Everdry) with transferable LIFETIME WARRANTY. The backyard features a patio and custom self-watering garden box. Concrete driveway with oversized 2 car garage. Beautiful perennials will surprise you in the spring. Walk to Mozarts, Graceland or just around the neighborhood. Absolutely sparkling - nothing to do but move in!
Location
State OH
County Franklin
Community East Beechwold
Area 0.11
Direction East on E Royal Forest Boulevard from N. High Street.
Rooms
Basement Egress Window(s), Full
Dining Room No
Interior
Interior Features Dishwasher, Gas Range, Microwave, Refrigerator, Security System
Heating Forced Air
Cooling Central
Equipment Yes
Exterior
Exterior Feature Patio
Garage Detached Garage, Opener
Garage Spaces 2.0
Garage Description 2.0
Total Parking Spaces 2
Garage Yes
Building
Architectural Style Cape Cod/1.5 Story
Others
Tax ID 010-085126
Acceptable Financing VA, Conventional
Listing Terms VA, Conventional
Read Less Info
Want to know what your home might be worth? Contact us for a FREE valuation!

Our team is ready to help you sell your home for the highest possible price ASAP

"My job is to find and attract mastery-based agents to the office, protect the culture, and make sure everyone is happy! "
collinslassitergroup@gmail.com
921 Eastwind Dr Suite 102, Westerville, OH, 43081, United States






