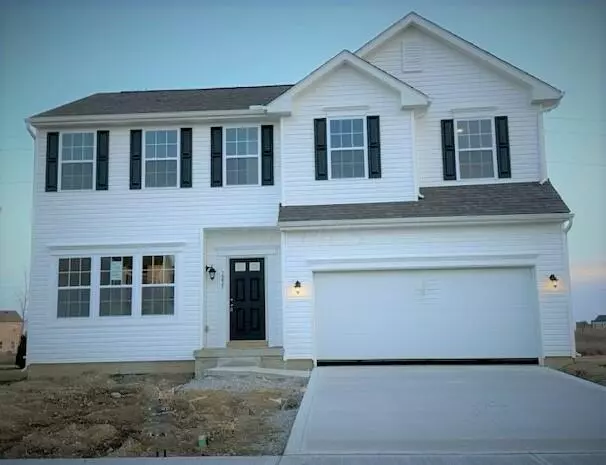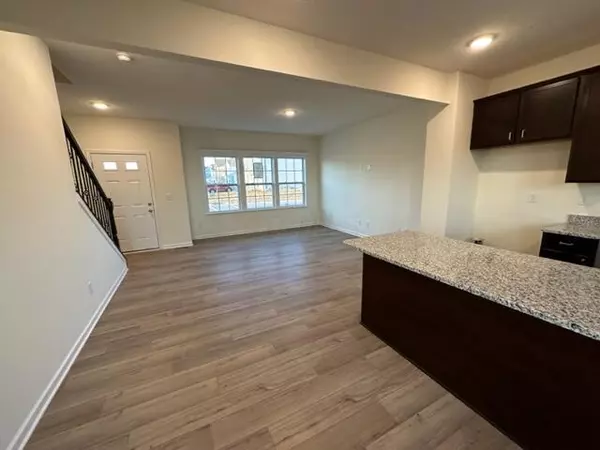$379,990
$379,990
For more information regarding the value of a property, please contact us for a free consultation.
4 Beds
2.5 Baths
1,843 SqFt
SOLD DATE : 04/03/2023
Key Details
Sold Price $379,990
Property Type Single Family Home
Sub Type Single Family Freestanding
Listing Status Sold
Purchase Type For Sale
Square Footage 1,843 sqft
Price per Sqft $206
Subdivision Chevington Place
MLS Listing ID 222026632
Sold Date 04/03/23
Style 2 Story
Bedrooms 4
Full Baths 2
HOA Fees $20
HOA Y/N Yes
Originating Board Columbus and Central Ohio Regional MLS
Year Built 2022
Annual Tax Amount $250
Property Description
Beautiful new construction!! This floor plan could be the perfect home for you. The open concept first floor features luxury vinyl plank floor throughout. The eat-in kitchen boasts an island with space for counter height stools, a stainless steel stove, microwave and dishwasher are included. The 9' first floor ceilings allow for 42'' cabinets in the kitchen that feature granite tops. 4 bedrooms, second-story laundry, and a linen closet round out the upstairs. This home also has a full-poured wall basement that is plumbed for a powder room! This home is permitted but not yet dug so you may be able to customize a few of the finished! The back yard is situated next to a large easement that allows you to not look directly into a neighbors back yard, giving a more private backyard feel.
Location
State OH
County Madison
Community Chevington Place
Direction Interstate 70 to St. Rt. 42 towards London. Right on Eagleton Blvd and thee homesite will be on your left.
Rooms
Basement Full
Dining Room No
Interior
Interior Features Dishwasher, Electric Range, Garden/Soak Tub, Microwave
Cooling Central
Equipment Yes
Exterior
Garage Attached Garage
Garage Spaces 2.0
Garage Description 2.0
Total Parking Spaces 2
Garage Yes
Building
Architectural Style 2 Story
Others
Tax ID 31-03399.104
Acceptable Financing VA, USDA, FHA, Conventional
Listing Terms VA, USDA, FHA, Conventional
Read Less Info
Want to know what your home might be worth? Contact us for a FREE valuation!

Our team is ready to help you sell your home for the highest possible price ASAP

"My job is to find and attract mastery-based agents to the office, protect the culture, and make sure everyone is happy! "
collinslassitergroup@gmail.com
921 Eastwind Dr Suite 102, Westerville, OH, 43081, United States






