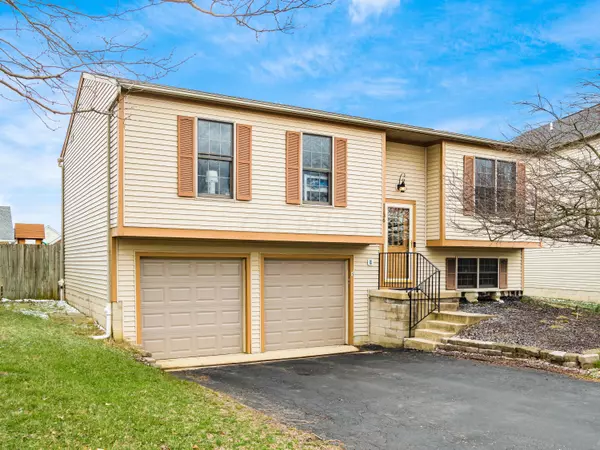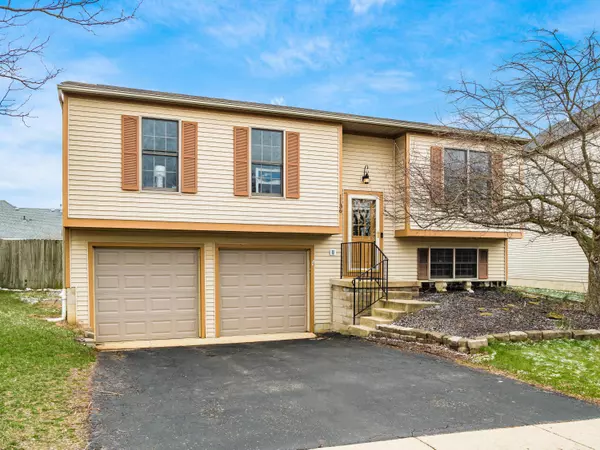$280,000
$275,000
1.8%For more information regarding the value of a property, please contact us for a free consultation.
3 Beds
2.5 Baths
1,376 SqFt
SOLD DATE : 04/10/2023
Key Details
Sold Price $280,000
Property Type Single Family Home
Sub Type Single Family Freestanding
Listing Status Sold
Purchase Type For Sale
Square Footage 1,376 sqft
Price per Sqft $203
Subdivision Clifton Chase
MLS Listing ID 223006799
Sold Date 04/10/23
Style Bi-Level
Bedrooms 3
Full Baths 2
HOA Fees $14
HOA Y/N Yes
Originating Board Columbus and Central Ohio Regional MLS
Year Built 1998
Annual Tax Amount $2,744
Lot Size 6,098 Sqft
Lot Dimensions 0.14
Property Sub-Type Single Family Freestanding
Property Description
This well-maintained, bi-level home offers high ceilings in the main living space and kitchen with a secondary family room in the lower level, including a half bath. Enjoy your favorite weather in the 3-season room or on the paver patio in the expansive, fenced backyard. The primary suite has its own private full bath and east-facing windows. Roof 2018, Refrigerator 2020, Water Heater 2019, Garage Doors 2020. You won't want to miss this opportunity!
Location
State OH
County Franklin
Community Clifton Chase
Area 0.14
Direction Norton Rd - West on Hall Rd - South on Clifton Chase Dr - South on Greeley Dr
Rooms
Other Rooms Eat Space/Kit, 3-season Room, Living Room
Basement Egress Window(s), Full
Dining Room No
Interior
Interior Features Dishwasher, Electric Dryer Hookup, Microwave, Refrigerator
Cooling Central
Equipment Yes
Laundry LL Laundry
Exterior
Exterior Feature Fenced Yard, Patio, Screen Porch
Parking Features Attached Garage, Opener, 2 Off Street, On Street
Garage Spaces 2.0
Garage Description 2.0
Total Parking Spaces 2
Garage Yes
Building
Architectural Style Bi-Level
Schools
High Schools Columbus Csd 2503 Fra Co.
Others
Tax ID 010-242848
Acceptable Financing VA, FHA, Conventional, Assumable
Listing Terms VA, FHA, Conventional, Assumable
Read Less Info
Want to know what your home might be worth? Contact us for a FREE valuation!

Our team is ready to help you sell your home for the highest possible price ASAP
"My job is to find and attract mastery-based agents to the office, protect the culture, and make sure everyone is happy! "
collinslassitergroup@gmail.com
921 Eastwind Dr Suite 102, Westerville, OH, 43081, United States






