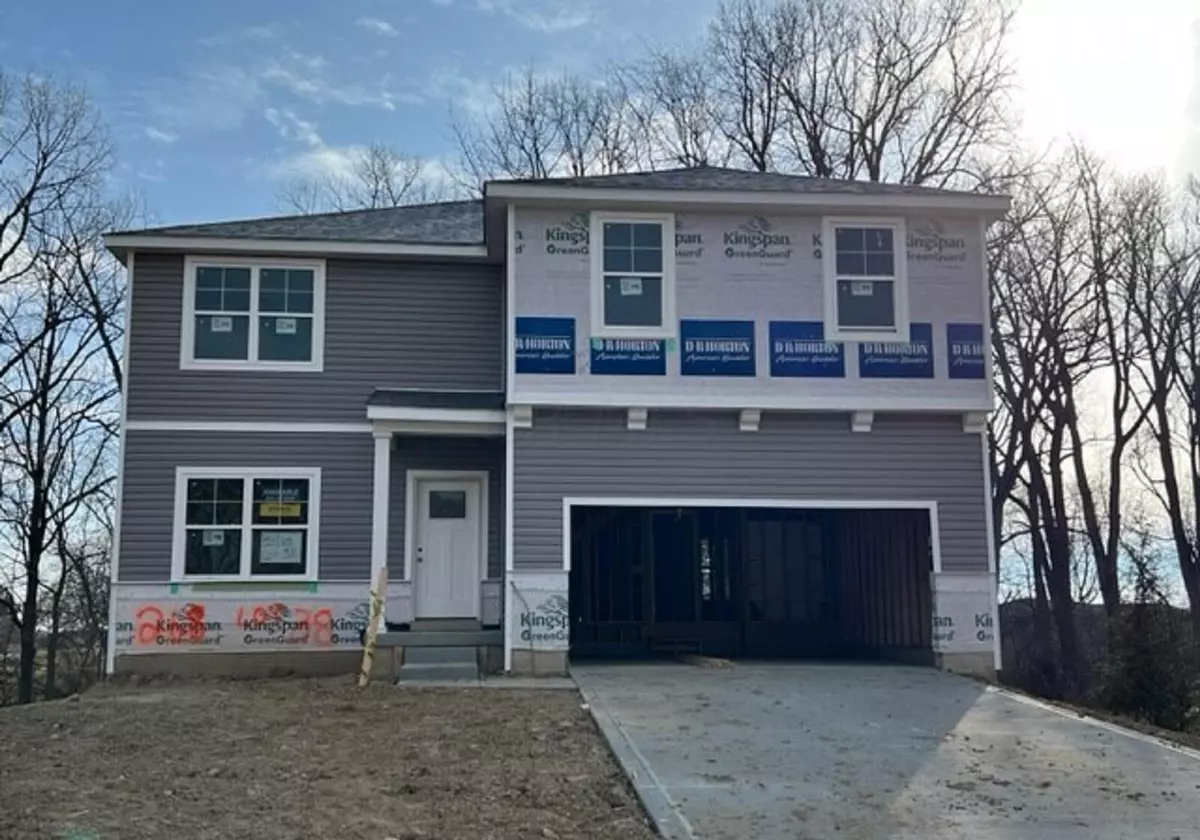$442,900
$429,900
3.0%For more information regarding the value of a property, please contact us for a free consultation.
5 Beds
3 Baths
2,600 SqFt
SOLD DATE : 04/27/2023
Key Details
Sold Price $442,900
Property Type Single Family Home
Sub Type Single Family Freestanding
Listing Status Sold
Purchase Type For Sale
Square Footage 2,600 sqft
Price per Sqft $170
Subdivision Scioto Crossing
MLS Listing ID 223000329
Sold Date 04/27/23
Style 2 Story
Bedrooms 5
Full Baths 3
HOA Y/N Yes
Originating Board Columbus and Central Ohio Regional MLS
Year Built 2022
Lot Size 7,840 Sqft
Lot Dimensions 0.18
Property Sub-Type Single Family Freestanding
Property Description
Stylish new Henley plan in beautiful Scioto Crossing. This 2-story home provides 5 large bedrooms and 3 full baths. The main level living area offers solid surface flooring throughout for easy maintenance. The staircase enters from the family room for convenience and privacy. The kitchen offers beautiful cabinetry, quartz countertops, a large pantry and a built -in island with ample seating space. Also, on the main level you will find a spacious study, perfect for office space, as well as a bedroom. The great room offers an electric fireplace. Upstairs, you will find 4 additional bedrooms, including one that features a gorgeous walk-in closet, loft area for great entertainment space.
Location
State OH
County Pickaway
Community Scioto Crossing
Area 0.18
Direction I-71 South toward Cincinnati, Take Exit 104 to merge onto Frank Road. Turn right onto OH-104 S/Jackson Pike. Continue to follow OH-104 South to Right on Durrett Rd Right Scioto Crossing Blvd.
Rooms
Other Rooms Den/Home Office - Non Bsmt, Eat Space/Kit, Great Room, Loft
Basement Full
Dining Room No
Interior
Interior Features Electric Water Heater
Heating Forced Air
Cooling Central
Fireplaces Type One
Equipment Yes
Fireplace Yes
Laundry 2nd Floor Laundry
Exterior
Exterior Feature Patio
Parking Features Attached Garage, Opener
Garage Spaces 2.0
Garage Description 2.0
Total Parking Spaces 2
Garage Yes
Building
Architectural Style 2 Story
Schools
High Schools Teays Valley Lsd 6503 Pic Co.
Others
Tax ID L4000010103800
Acceptable Financing VA, FHA, Conventional
Listing Terms VA, FHA, Conventional
Read Less Info
Want to know what your home might be worth? Contact us for a FREE valuation!

Our team is ready to help you sell your home for the highest possible price ASAP
"My job is to find and attract mastery-based agents to the office, protect the culture, and make sure everyone is happy! "
collinslassitergroup@gmail.com
921 Eastwind Dr Suite 102, Westerville, OH, 43081, United States





