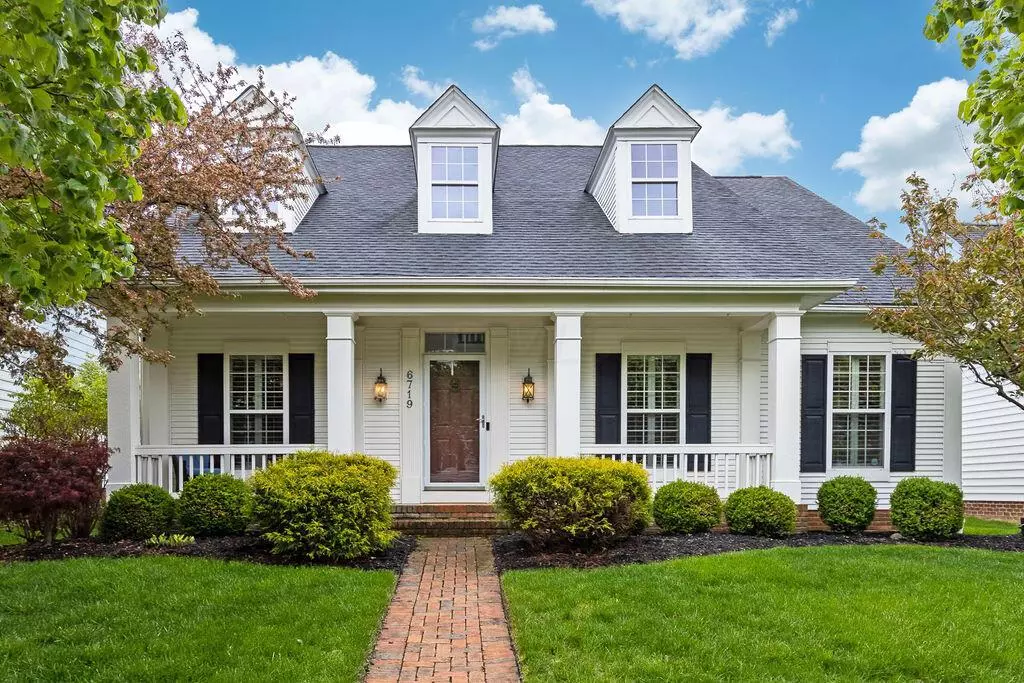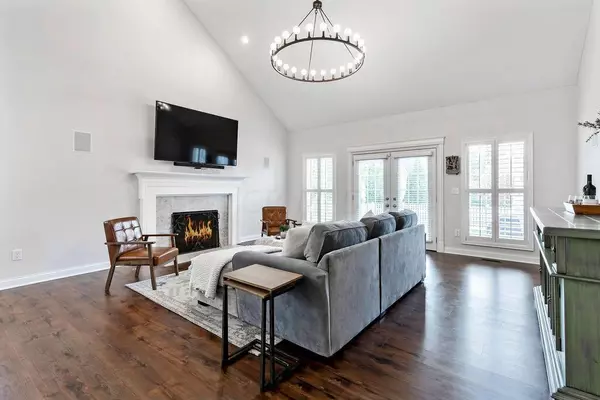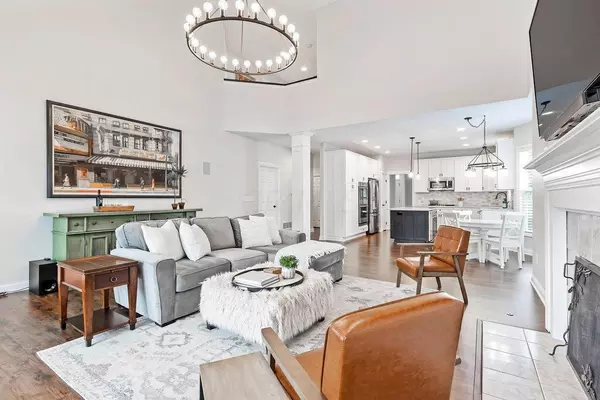$650,000
$569,900
14.1%For more information regarding the value of a property, please contact us for a free consultation.
3 Beds
2.5 Baths
2,442 SqFt
SOLD DATE : 05/30/2023
Key Details
Sold Price $650,000
Property Type Single Family Home
Sub Type Single Family Freestanding
Listing Status Sold
Purchase Type For Sale
Square Footage 2,442 sqft
Price per Sqft $266
Subdivision Hampsted Green
MLS Listing ID 223012361
Sold Date 05/30/23
Style Cape Cod/1.5 Story
Bedrooms 3
Full Baths 2
HOA Fees $25
HOA Y/N Yes
Originating Board Columbus and Central Ohio Regional MLS
Year Built 1999
Annual Tax Amount $8,590
Lot Size 6,534 Sqft
Lot Dimensions 0.15
Property Description
Quintessential & meticulously maintained cape cod located on tree lined street in highly desirable Hampsted Green. Charming full front porch. Two story foyer welcomes you into this beautifully updated home. Gleaming wideplank flooring thru main lvl. Chef's kitchen w/large island, quartz counters & tons of cabinets. Open to vaulted great rm w/lots of natural light & fireplace. First flr owner suite w/stunning updated spa bath: lrg shower, freestanding tub & walk in closet. Two lrg bdrms up share full bath & spacious loft great for home office or addtl entertaining space. New carpet, new lighting, and neutral paint. Large paver patio & fenced yard great for Summer cookouts. New Albany Schools, Columbus taxes! Minutes from shopping, restaurants, airport & freeway access. Move in Ready!
Location
State OH
County Franklin
Community Hampsted Green
Area 0.15
Direction Take Harlem Rd (N of E Dublin Granville Rd), turn left on Addenbrook (W), turn right on Mt Row (N), then turn left on Headwater Trail (W)
Rooms
Basement Crawl, Partial
Dining Room Yes
Interior
Interior Features Dishwasher, Garden/Soak Tub, Gas Range, Microwave, Refrigerator
Heating Forced Air
Cooling Central
Fireplaces Type One, Gas Log
Equipment Yes
Fireplace Yes
Exterior
Exterior Feature Fenced Yard, Patio
Garage Attached Garage, Opener
Garage Spaces 2.0
Garage Description 2.0
Total Parking Spaces 2
Garage Yes
Building
Architectural Style Cape Cod/1.5 Story
Others
Tax ID 545-241645
Read Less Info
Want to know what your home might be worth? Contact us for a FREE valuation!

Our team is ready to help you sell your home for the highest possible price ASAP

"My job is to find and attract mastery-based agents to the office, protect the culture, and make sure everyone is happy! "
collinslassitergroup@gmail.com
921 Eastwind Dr Suite 102, Westerville, OH, 43081, United States






