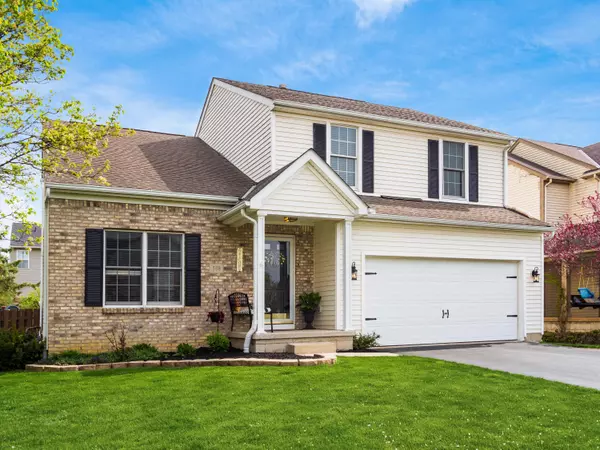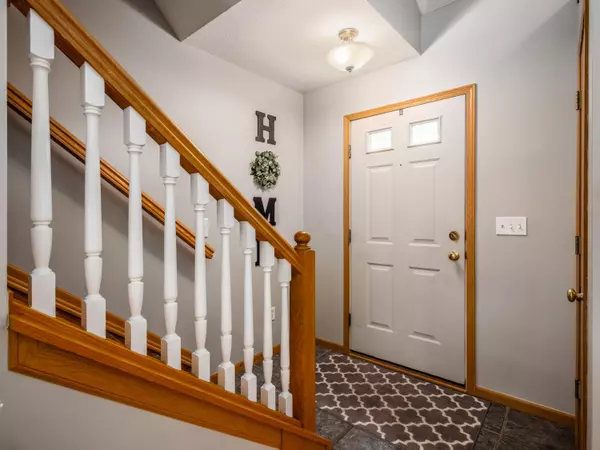$395,000
$374,900
5.4%For more information regarding the value of a property, please contact us for a free consultation.
3 Beds
2.5 Baths
1,844 SqFt
SOLD DATE : 06/01/2023
Key Details
Sold Price $395,000
Property Type Single Family Home
Sub Type Single Family Freestanding
Listing Status Sold
Purchase Type For Sale
Square Footage 1,844 sqft
Price per Sqft $214
Subdivision Sunbury Mills
MLS Listing ID 223011411
Sold Date 06/01/23
Style 2 Story
Bedrooms 3
Full Baths 2
HOA Fees $13
HOA Y/N Yes
Originating Board Columbus and Central Ohio Regional MLS
Year Built 2002
Annual Tax Amount $3,798
Lot Size 10,454 Sqft
Lot Dimensions 0.24
Property Sub-Type Single Family Freestanding
Property Description
Welcome to this well-appointed & turn-key home in desirable Sunbury Mills! Beautifully updated w/ open concept & vaulted ceilings make it bright & airy throughout - an entertainer's dream! Oversized great room w/ wood flooring leads to formal dining rm. w/ gas FP and is open to updated white kitchen complete w/ granite counters, SS appliances & eat-in kitchen space! Relax by your gas fireplace or on the huge deck overlooking park-like fenced yard w/ ornamental trees & beautiful landscaping. Upstairs you'll find 3 generously sized bedrooms, including large primary w/ vaulted ceilings & spa-like en suite w/ tiled shower, dual vanity & soaking tub. Oversized loft & finished basement w/ built in bar offers endless possibilities! You'll love 1st flr laundry, 2 car garage and Big Walnut Schools!
Location
State OH
County Delaware
Community Sunbury Mills
Area 0.24
Direction East on 37, Right on S Miller Drive, Right on Heartland Meadows Drive, Left on Heartland Meadows Court. 508 on corner, or Use GPS :)
Rooms
Other Rooms Dining Room, Eat Space/Kit, Great Room, Loft, Rec Rm/Bsmt
Basement Full
Dining Room Yes
Interior
Interior Features Dishwasher, Electric Range, Microwave, Refrigerator
Heating Forced Air
Cooling Central
Fireplaces Type One, Gas Log
Equipment Yes
Fireplace Yes
Laundry 1st Floor Laundry
Exterior
Exterior Feature Deck, Fenced Yard
Parking Features Attached Garage, Opener
Garage Spaces 2.0
Garage Description 2.0
Total Parking Spaces 2
Garage Yes
Building
Lot Description Cul-de-Sac
Architectural Style 2 Story
Schools
High Schools Big Walnut Lsd 2101 Del Co.
Others
Tax ID 417-420-05-025-000
Read Less Info
Want to know what your home might be worth? Contact us for a FREE valuation!

Our team is ready to help you sell your home for the highest possible price ASAP
"My job is to find and attract mastery-based agents to the office, protect the culture, and make sure everyone is happy! "
collinslassitergroup@gmail.com
921 Eastwind Dr Suite 102, Westerville, OH, 43081, United States






