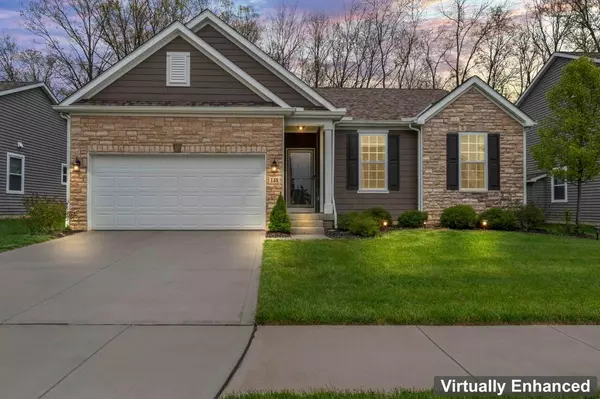$369,900
$369,900
For more information regarding the value of a property, please contact us for a free consultation.
3 Beds
2 Baths
1,580 SqFt
SOLD DATE : 05/31/2023
Key Details
Sold Price $369,900
Property Type Single Family Home
Sub Type Single Family Freestanding
Listing Status Sold
Purchase Type For Sale
Square Footage 1,580 sqft
Price per Sqft $234
Subdivision The Reserve At Lantern Chase
MLS Listing ID 223011794
Sold Date 05/31/23
Style 1 Story
Bedrooms 3
Full Baths 2
HOA Y/N Yes
Originating Board Columbus and Central Ohio Regional MLS
Year Built 2018
Annual Tax Amount $4,921
Lot Size 8,276 Sqft
Lot Dimensions 0.19
Property Sub-Type Single Family Freestanding
Property Description
OPEN HOUSE SUN 5/7 12-2pm
Welcome Home! This is a beautiful ranch style home in The Reserve at Lantern Chase community. Three nice size bedrooms and 2 full baths. Kitchen is equipped with stainless Steel Samsung appliances. Additional 24'' pantry for all of your extra items. You are done cleaning gutters annually because the Sellers investedin in Leaf Gutter guards. Enjoy entertaining on your beautiful extended concrete patio that goes the whole length of the back of home, backs to woods. The sellers just installed a lovely Maintenance free white screened and sealed Gazebo (10 x 14) with ceiling fan and outlets. Sit outside in the night without the bugs. Work from home in the 1st floor den in the front entry. Unfinished LL ready for your custom finish. Sq ft is actually 1618.
Location
State OH
County Delaware
Community The Reserve At Lantern Chase
Area 0.19
Direction GPS
Rooms
Other Rooms 1st Floor Primary Suite, Den/Home Office - Non Bsmt, Eat Space/Kit, Great Room
Basement Partial
Dining Room No
Interior
Interior Features Dishwasher, Electric Range, Microwave, Refrigerator
Heating Forced Air
Cooling Central
Equipment Yes
Laundry 1st Floor Laundry
Exterior
Exterior Feature Patio
Parking Features Attached Garage, Opener
Garage Spaces 2.0
Garage Description 2.0
Total Parking Spaces 2
Garage Yes
Building
Architectural Style 1 Story
Schools
High Schools Delaware Csd 2103 Del Co.
Others
Tax ID 519-320-29-013-000
Acceptable Financing VA, FHA, Conventional
Listing Terms VA, FHA, Conventional
Read Less Info
Want to know what your home might be worth? Contact us for a FREE valuation!

Our team is ready to help you sell your home for the highest possible price ASAP
"My job is to find and attract mastery-based agents to the office, protect the culture, and make sure everyone is happy! "
collinslassitergroup@gmail.com
921 Eastwind Dr Suite 102, Westerville, OH, 43081, United States






