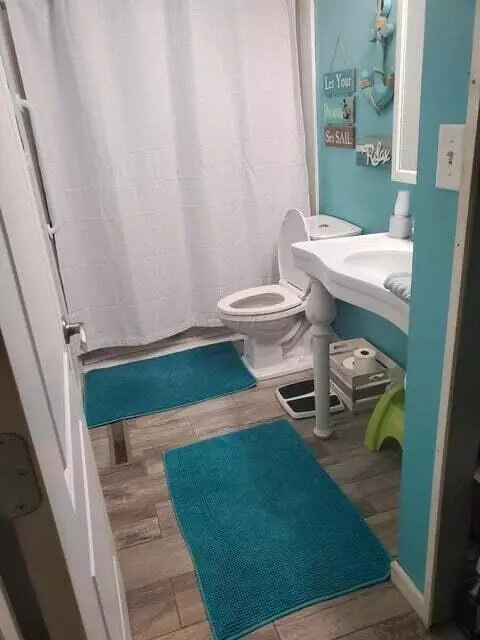$235,000
$230,000
2.2%For more information regarding the value of a property, please contact us for a free consultation.
3 Beds
1.5 Baths
1,040 SqFt
SOLD DATE : 11/21/2023
Key Details
Sold Price $235,000
Property Type Single Family Home
Sub Type Single Family Freestanding
Listing Status Sold
Purchase Type For Sale
Square Footage 1,040 sqft
Price per Sqft $225
Subdivision Stoneridge
MLS Listing ID 223011886
Sold Date 11/21/23
Style 1 Story
Bedrooms 3
Full Baths 1
HOA Y/N No
Originating Board Columbus and Central Ohio Regional MLS
Year Built 1974
Annual Tax Amount $2,306
Lot Size 7,405 Sqft
Lot Dimensions 0.17
Property Description
A ranch style home with 3 bedrooms and 1 1/2 baths, located at the mouth of a cul-de-sac in Grove City, Ohio. There is a sparkling blue in-ground pool in the generous sized back yard, surround by a fence for privacy and safety with a newer vinyl pool liner and also a 1 yeard old pump. And, a mechanical cleaner which will convey. There is a covered patio with the matching shed. Main bathroom boast ceramic flooring tile and a walk-in-shower surround and newer toilet. The kitchen peninsula has a sink with a newer faucet and is large enough to host four bar stools. The kitchen appliances are only a couple of years old. The floors are newer pecan laminate and carpeting in one bedroom. The full basement has a half bath, new toilet, sink, lighting fixtures and is plumbed for a shower if wanted.
Location
State OH
County Franklin
Community Stoneridge
Area 0.17
Direction Harrisbu right onto Harrisburg Pike off of 270. Turn onto Blue Rock and then right on Drumond which will turn into Coral Ridge Ave.
Rooms
Basement Full
Dining Room No
Interior
Interior Features Dishwasher, Electric Range, Microwave, Refrigerator
Heating Electric, Forced Air
Cooling Central
Fireplaces Type One, Log Woodburning
Equipment Yes
Fireplace Yes
Exterior
Exterior Feature Fenced Yard, Patio, Storage Shed
Garage Attached Garage, Opener
Garage Spaces 1.0
Garage Description 1.0
Pool Inground Pool
Total Parking Spaces 1
Garage Yes
Building
Architectural Style 1 Story
Others
Tax ID 570-159610
Acceptable Financing VA, FHA, Conventional
Listing Terms VA, FHA, Conventional
Read Less Info
Want to know what your home might be worth? Contact us for a FREE valuation!

Our team is ready to help you sell your home for the highest possible price ASAP

"My job is to find and attract mastery-based agents to the office, protect the culture, and make sure everyone is happy! "
collinslassitergroup@gmail.com
921 Eastwind Dr Suite 102, Westerville, OH, 43081, United States






