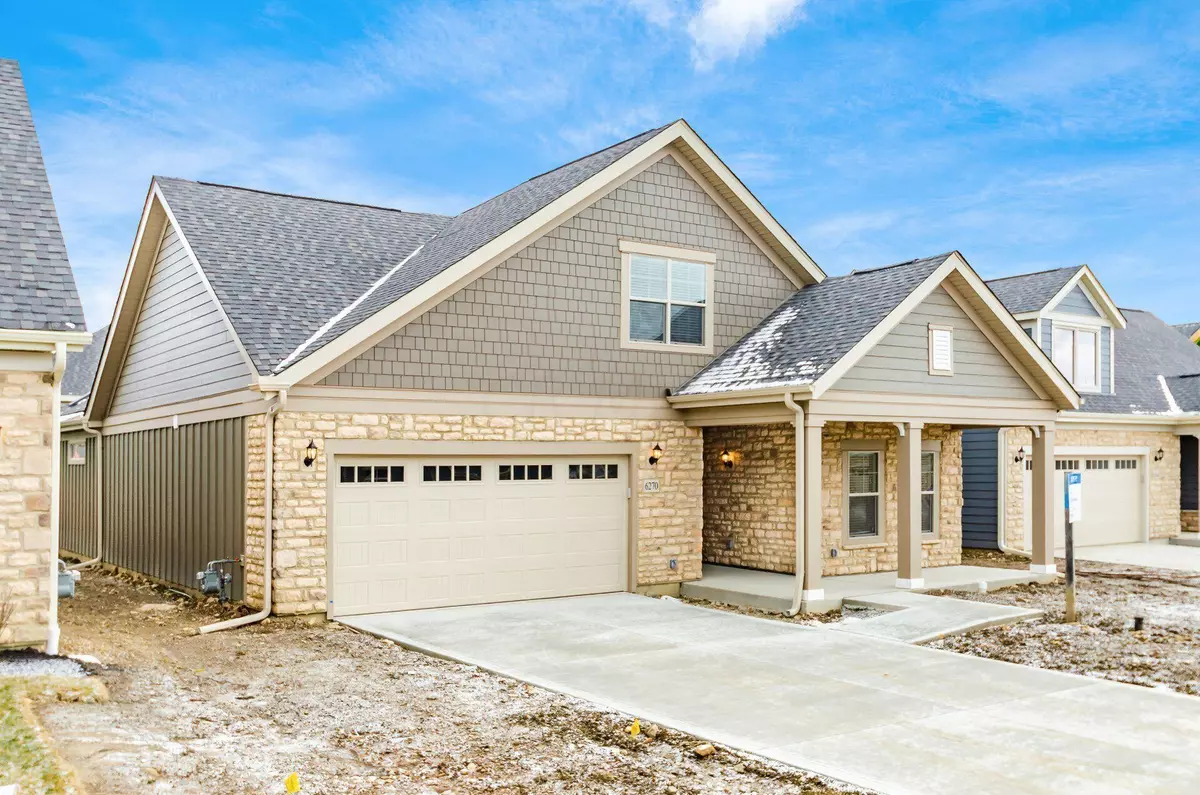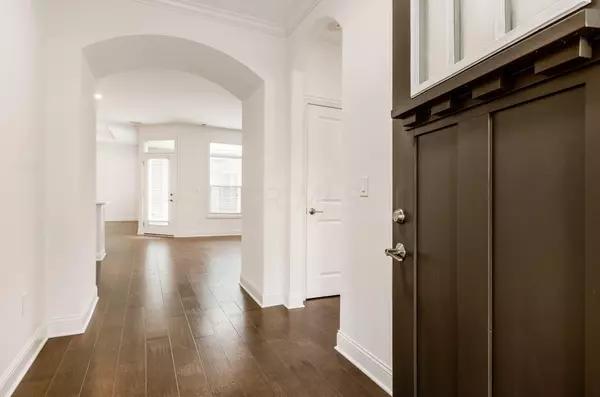$679,375
$695,000
2.2%For more information regarding the value of a property, please contact us for a free consultation.
3 Beds
3 Baths
2,468 SqFt
SOLD DATE : 06/12/2023
Key Details
Sold Price $679,375
Property Type Single Family Home
Sub Type Single Family Freestanding
Listing Status Sold
Purchase Type For Sale
Square Footage 2,468 sqft
Price per Sqft $275
Subdivision The Courtyards On Riverside
MLS Listing ID 223001871
Sold Date 06/12/23
Style 2 Story
Bedrooms 3
Full Baths 3
HOA Fees $235
HOA Y/N Yes
Originating Board Columbus and Central Ohio Regional MLS
Year Built 2022
Lot Size 6,098 Sqft
Lot Dimensions 0.14
Property Sub-Type Single Family Freestanding
Property Description
OPEN SAT April 29 1-3;SUN 30,2-4 *NO WAIT TO BUILD-READY TO MOVE IN*LOWER THAN PRICE TO BUILD NOW! Portico flrplan w/Owner Suite w/Sitting Rm, Den/Office & huge Upper Level Bonus Suite w/Bedrm and Bath, has over $160,000 in upgrade options, completed in 12/22! Neutral palette of options that will accentuate new owners' decorating choices! Upgrades include: Hardwd Flrs, Carpet/Padding, Fireplace, Cabinet Package W/Hardware, Range Hood, Ceramic Tile, Transom Windows, extra Lighting, Front and Sliding Drs, Window Coverings, Zero Threshold Shower in Owners' Suite W/Pebble Flr, Transom window, Skylight and Heated Exhaust FAN! The Deep windows, and drs to private patio bring light and warmth into this inviting open and spacious home w/ welcoming traditional feel! Clubhouse, pool, pickle cour
Location
State OH
County Franklin
Community The Courtyards On Riverside
Area 0.14
Direction Riverside Dr -South of 161 and North of Case Road-Turn East at entry onto Courtyard Landing, left onto Scioto Bluff, left onto Scioto Highland, left onto Scioto Ridge, right onto Buck Ridge, left onto Deer View, left onto Baddour Street.
Rooms
Other Rooms 1st Floor Primary Suite, Bonus Room, Den/Home Office - Non Bsmt, Dining Room, Eat Space/Kit, Living Room
Dining Room Yes
Interior
Interior Features Dishwasher, Electric Dryer Hookup, Electric Water Heater, Gas Range, Humidifier, Microwave, Refrigerator
Heating Forced Air
Cooling Central
Fireplaces Type One, Gas Log
Equipment No
Fireplace Yes
Laundry 1st Floor Laundry
Exterior
Exterior Feature Patio
Parking Features Attached Garage
Garage Spaces 2.0
Garage Description 2.0
Total Parking Spaces 2
Garage Yes
Building
Architectural Style 2 Story
Schools
High Schools Dublin Csd 2513 Fra Co.
Others
Tax ID 212-001-476-00
Read Less Info
Want to know what your home might be worth? Contact us for a FREE valuation!

Our team is ready to help you sell your home for the highest possible price ASAP
"My job is to find and attract mastery-based agents to the office, protect the culture, and make sure everyone is happy! "
collinslassitergroup@gmail.com
921 Eastwind Dr Suite 102, Westerville, OH, 43081, United States






