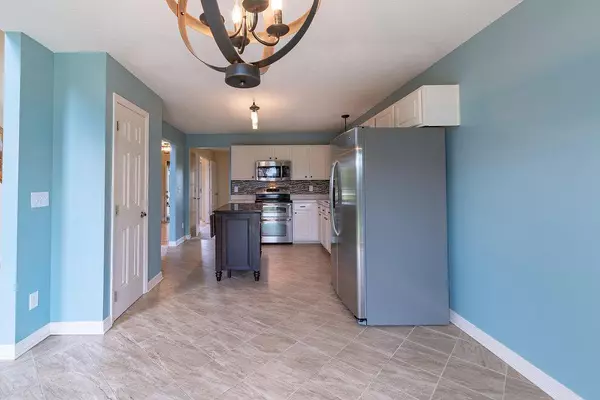$299,000
$294,900
1.4%For more information regarding the value of a property, please contact us for a free consultation.
3 Beds
2.5 Baths
2,086 SqFt
SOLD DATE : 06/29/2018
Key Details
Sold Price $299,000
Property Type Single Family Home
Sub Type Single Family Freestanding
Listing Status Sold
Purchase Type For Sale
Square Footage 2,086 sqft
Price per Sqft $143
Subdivision Glen Oak
MLS Listing ID 218017860
Sold Date 06/29/18
Style 2 Story
Bedrooms 3
Full Baths 2
HOA Y/N Yes
Originating Board Columbus and Central Ohio Regional MLS
Year Built 2004
Annual Tax Amount $5,095
Lot Size 10,018 Sqft
Lot Dimensions 0.23
Property Sub-Type Single Family Freestanding
Property Description
Beautiful move-in ready home in the highly desired Glen Oak community. Open plan w/ attractive finishes. Spacious kitchen featuring white cabinets, stainless steel appliances, island, & large eating space. Formal dining room w/ french doors (could serve as a den) sits adjacent to the kitchen. The large 2 story great room delivers w/ tons of natural light & a beautiful fireplace accented by an attractive mantel & transom window. Spacious 1st flr master suite features wainscoting, walk-in closet & en-suite bath w/ separate tub/shower & dual sink vanity. 2 more large bedrooms, full bath, & a loft upstairs. Inviting covered front porch & relaxing rear patio w/ pergola & fire pit. Freshly landscaped outside, professionally cleaned top to bottom inside. Few hundred yards to the school & park.
Location
State OH
County Delaware
Community Glen Oak
Area 0.23
Direction From 23 head east on Orange, north on Blue Holly, east on Boxwood
Rooms
Other Rooms 1st Floor Primary Suite, Dining Room, Eat Space/Kit, Great Room, Loft
Basement Crawl, Partial
Dining Room Yes
Interior
Interior Features Dishwasher, Electric Range, Microwave, Refrigerator
Heating Forced Air
Cooling Central
Fireplaces Type One, Gas Log
Equipment Yes
Fireplace Yes
Laundry 1st Floor Laundry
Exterior
Exterior Feature Patio
Parking Features Attached Garage, Opener
Garage Spaces 2.0
Garage Description 2.0
Total Parking Spaces 2
Garage Yes
Building
Architectural Style 2 Story
Schools
High Schools Olentangy Lsd 2104 Del Co.
Others
Tax ID 318-240-27-021-000
Read Less Info
Want to know what your home might be worth? Contact us for a FREE valuation!

Our team is ready to help you sell your home for the highest possible price ASAP
"My job is to find and attract mastery-based agents to the office, protect the culture, and make sure everyone is happy! "
collinslassitergroup@gmail.com
921 Eastwind Dr Suite 102, Westerville, OH, 43081, United States






