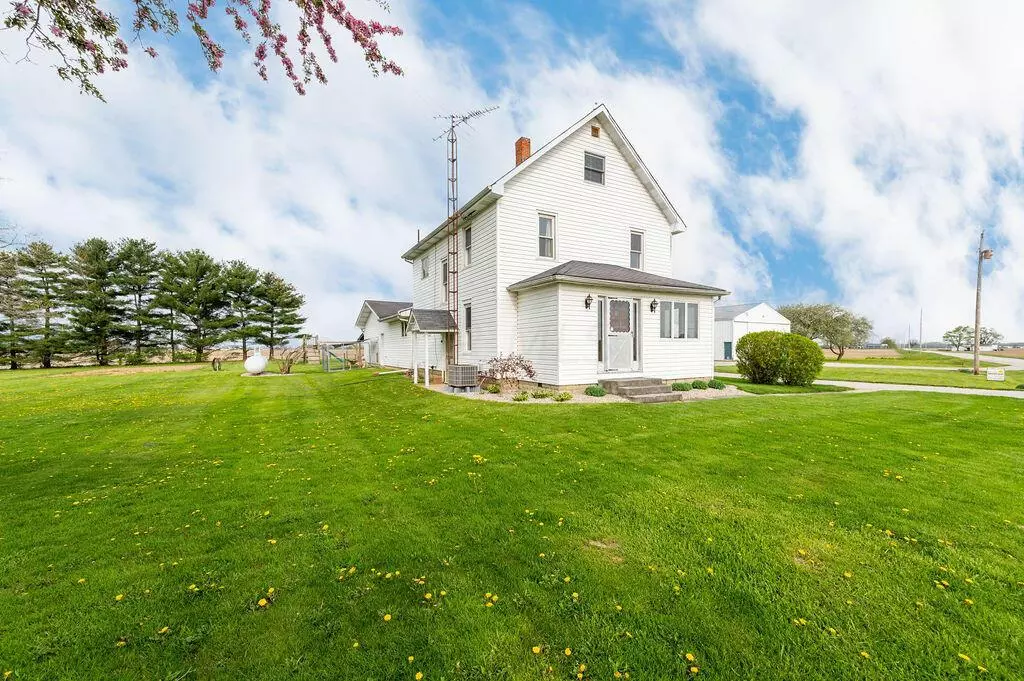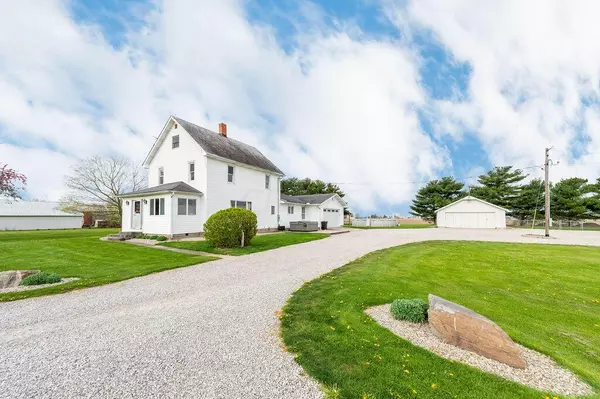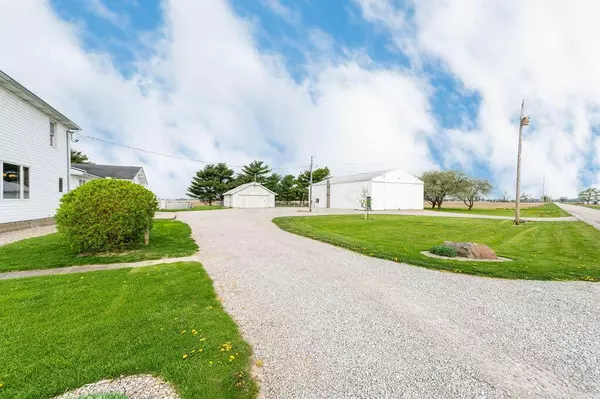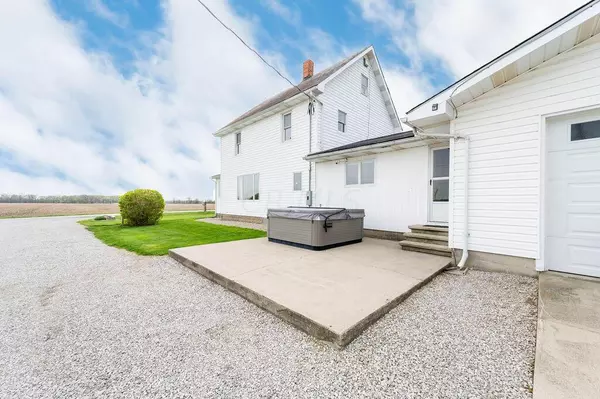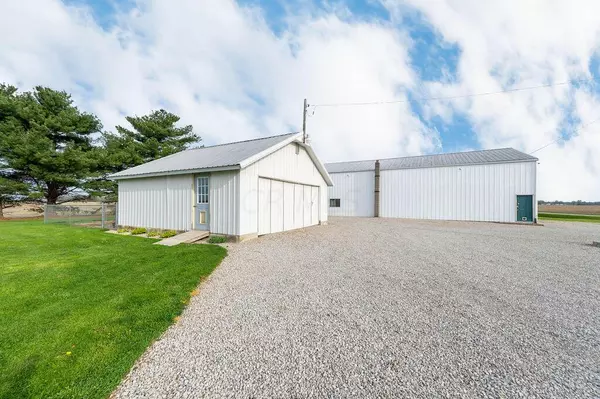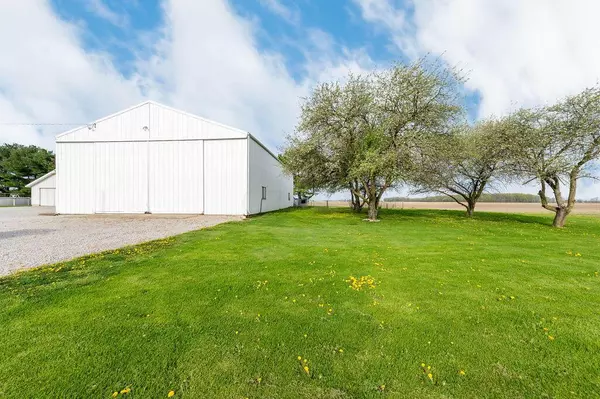$305,000
$309,900
1.6%For more information regarding the value of a property, please contact us for a free consultation.
4 Beds
2 Baths
1,728 SqFt
SOLD DATE : 07/05/2023
Key Details
Sold Price $305,000
Property Type Single Family Home
Sub Type Single Family Freestanding
Listing Status Sold
Purchase Type For Sale
Square Footage 1,728 sqft
Price per Sqft $176
MLS Listing ID 223009558
Sold Date 07/05/23
Style 2 Story
Bedrooms 4
Full Baths 2
HOA Y/N No
Originating Board Columbus and Central Ohio Regional MLS
Year Built 1900
Annual Tax Amount $2,335
Lot Size 2.230 Acres
Lot Dimensions 2.23
Property Description
Want a great family home? This is it! Property has so much to offer and is a must see if looking for a quiet place in the country. Home offers over 2000 sq ft, 4 bedrooms, and 2 car attached garage. Enjoy sunsets on your back patio overlooking the play set, above ground pool, and large garden area. 40 X 64 pole building with electric and water, and 22 foot door opening. 24 X 24 outbuilding offers 2 small stalls and 2 chicken coups. Great space for 4-H projects! 32 X 26 shed for those extra items. Property is 10 min. to Richwood and 10 min. to Elgin. Furnace, Central Air, on demand hot water tank, water filtration system to mention a few of the recent updates. Complete list of updates available when touring property. Seller related to listing agent
Location
State OH
County Marion
Area 2.23
Direction State Route 739 West of Green Camp. Turn right on Mt Olive Green Camp and then right on Mt Olive Agosta.
Rooms
Basement Partial
Dining Room Yes
Interior
Interior Features Electric Dryer Hookup, Electric Range, On-Demand Water Heater, Refrigerator, Water Filtration System
Heating Heat Pump, Propane
Cooling Central
Equipment Yes
Exterior
Exterior Feature Additional Building, Fenced Yard, Patio, Storage Shed, Well
Garage Attached Garage, Farm Bldg
Garage Spaces 2.0
Garage Description 2.0
Total Parking Spaces 2
Garage Yes
Building
Lot Description Fenced Pasture
Architectural Style 2 Story
Others
Tax ID 10-0150001.501
Acceptable Financing VA, USDA, FHA, Conventional
Listing Terms VA, USDA, FHA, Conventional
Read Less Info
Want to know what your home might be worth? Contact us for a FREE valuation!

Our team is ready to help you sell your home for the highest possible price ASAP

"My job is to find and attract mastery-based agents to the office, protect the culture, and make sure everyone is happy! "
collinslassitergroup@gmail.com
921 Eastwind Dr Suite 102, Westerville, OH, 43081, United States

