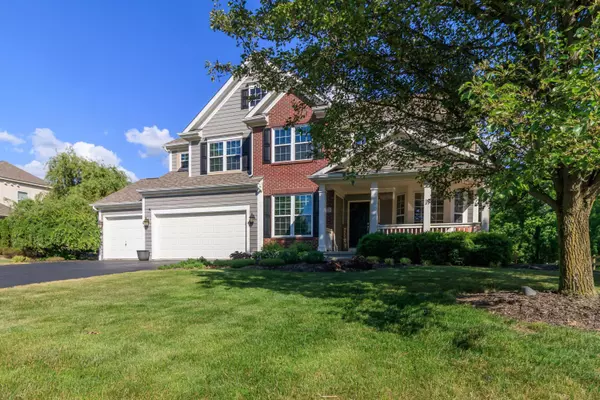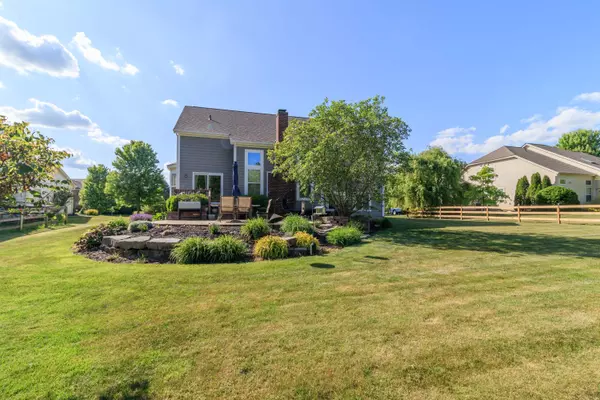$600,000
$600,000
For more information regarding the value of a property, please contact us for a free consultation.
4 Beds
2.5 Baths
3,470 SqFt
SOLD DATE : 07/06/2023
Key Details
Sold Price $600,000
Property Type Single Family Home
Sub Type Single Family Freestanding
Listing Status Sold
Purchase Type For Sale
Square Footage 3,470 sqft
Price per Sqft $172
Subdivision Willow Springs North
MLS Listing ID 223015892
Sold Date 07/06/23
Style Split - 5 Level\+
Bedrooms 4
Full Baths 2
HOA Fees $20
HOA Y/N Yes
Originating Board Columbus and Central Ohio Regional MLS
Year Built 2004
Annual Tax Amount $9,124
Lot Size 0.350 Acres
Lot Dimensions 0.35
Property Sub-Type Single Family Freestanding
Property Description
Come and see this highly desired 5 level split floor plan with almost 3500 sq ft living space that has been well cared for by the original owner! Outside you have Hardie plank siding and a large front porch! You will walk into hard wood floors at the entry and see the Office/Den and Dining room. The kitchen and large living room has a wonderful flow that also looks out to your private back yard with a patio all ready for your summer nights. A lower level living space and 4 Bedrooms AND a loft/bonus room upstairs. New windows, New Roof 2022 Furnace 2022 AC 2020 Hot water tank 2022 Sump Pump 2022 Appliances are all less than 5 years old. All the big ticket items are NEW and all you have to do is move in. AGENTS SEE A2A
Location
State OH
County Delaware
Community Willow Springs North
Area 0.35
Direction gps
Rooms
Other Rooms Bonus Room, Den/Home Office - Non Bsmt, Dining Room, Family Rm/Non Bsmt, Living Room, Loft
Basement Partial
Dining Room Yes
Interior
Interior Features Dishwasher, Electric Range, Garden/Soak Tub, Microwave, Refrigerator
Cooling Central
Fireplaces Type One
Equipment Yes
Fireplace Yes
Laundry 1st Floor Laundry
Exterior
Exterior Feature Patio
Garage Spaces 3.0
Garage Description 3.0
Total Parking Spaces 3
Building
Architectural Style Split - 5 Level\+
Schools
High Schools Olentangy Lsd 2104 Del Co.
Others
Tax ID 318-120-16-033-000
Acceptable Financing VA, FHA, Conventional
Listing Terms VA, FHA, Conventional
Read Less Info
Want to know what your home might be worth? Contact us for a FREE valuation!

Our team is ready to help you sell your home for the highest possible price ASAP
"My job is to find and attract mastery-based agents to the office, protect the culture, and make sure everyone is happy! "
collinslassitergroup@gmail.com
921 Eastwind Dr Suite 102, Westerville, OH, 43081, United States






