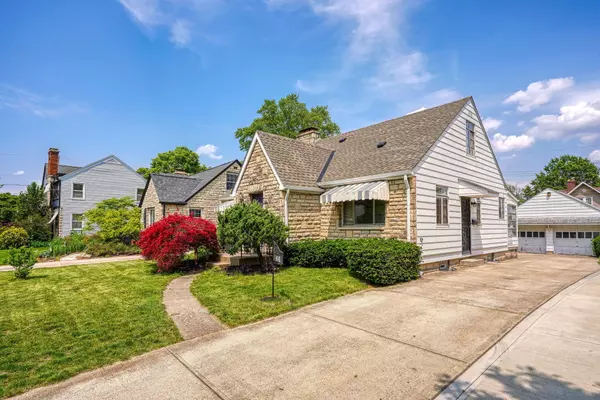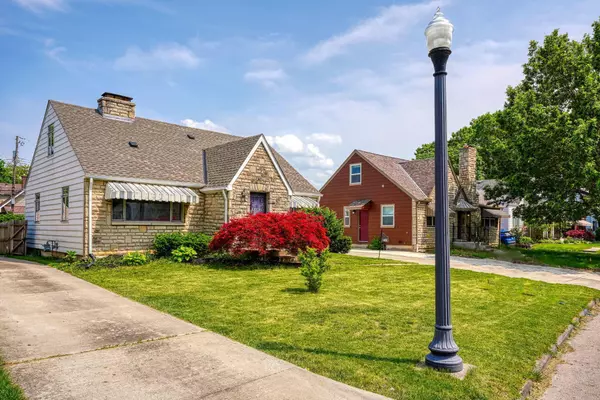$247,000
$259,900
5.0%For more information regarding the value of a property, please contact us for a free consultation.
3 Beds
1.5 Baths
1,763 SqFt
SOLD DATE : 07/13/2023
Key Details
Sold Price $247,000
Property Type Single Family Home
Sub Type Single Family Freestanding
Listing Status Sold
Purchase Type For Sale
Square Footage 1,763 sqft
Price per Sqft $140
Subdivision Westgate
MLS Listing ID 223014211
Sold Date 07/13/23
Style Cape Cod/1.5 Story
Bedrooms 3
Full Baths 1
HOA Y/N No
Originating Board Columbus and Central Ohio Regional MLS
Year Built 1950
Annual Tax Amount $2,883
Lot Size 5,662 Sqft
Lot Dimensions 0.13
Property Description
Westgate home is a must see if you are looking for undeniable character!
The gleaming original hardwood floors span two main floor bedrooms, spacious family room with gas fireplace and huge upstairs owner's suite.
Kitchen boasts tons of storage, gorgeous built-in hutch, brand new oven and faucet, peninsula dinette and tons of natural light. Kitchen leads to rear three-seasons sun porch with custom-laid ceramic tile. You'll find flourishes of vintage charm all throughout. And down the basement? The ultimate entertaining space: a bespoke bar & matching stools, kegerator and backbar, plus half bath. No utility headaches: washer and dryer included, new roof, new furnace, and new hot water tank.
Detached two car garage and backyard with dug-in fire pit and raised garden beds.
Location
State OH
County Franklin
Community Westgate
Area 0.13
Direction West Broad Street to Algonquin
Rooms
Basement Full
Dining Room No
Interior
Interior Features Dishwasher, Electric Dryer Hookup, Electric Range, Refrigerator
Heating Forced Air
Cooling Central
Fireplaces Type One, Two, Gas Log, Woodburning Stove
Equipment Yes
Fireplace Yes
Exterior
Exterior Feature Screen Porch
Garage Detached Garage, Opener
Garage Spaces 2.0
Garage Description 2.0
Total Parking Spaces 2
Garage Yes
Building
Architectural Style Cape Cod/1.5 Story
Others
Tax ID 010-070766
Acceptable Financing Conventional
Listing Terms Conventional
Read Less Info
Want to know what your home might be worth? Contact us for a FREE valuation!

Our team is ready to help you sell your home for the highest possible price ASAP

"My job is to find and attract mastery-based agents to the office, protect the culture, and make sure everyone is happy! "
collinslassitergroup@gmail.com
921 Eastwind Dr Suite 102, Westerville, OH, 43081, United States






