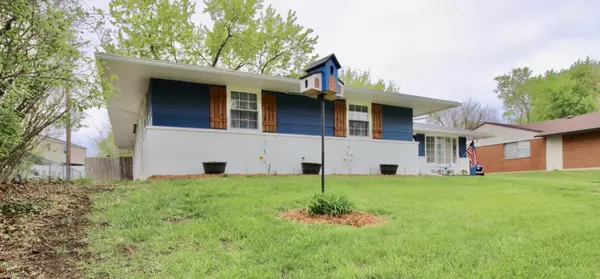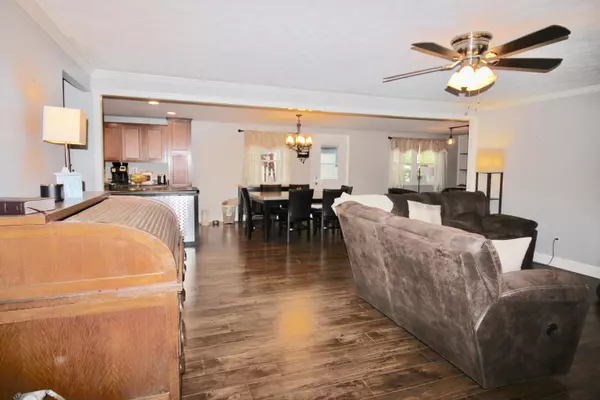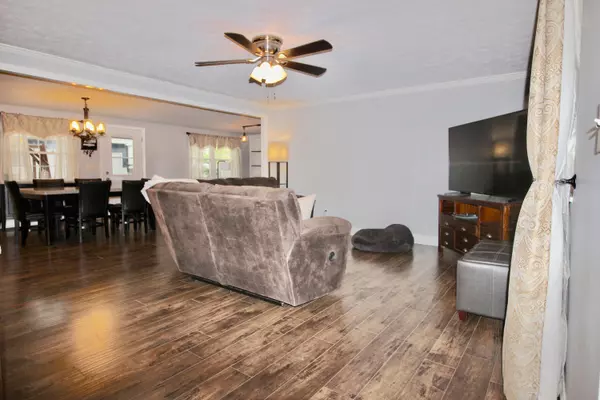$250,000
$235,000
6.4%For more information regarding the value of a property, please contact us for a free consultation.
5 Beds
2 Baths
1,963 SqFt
SOLD DATE : 07/14/2023
Key Details
Sold Price $250,000
Property Type Single Family Home
Sub Type Single Family Residence
Listing Status Sold
Purchase Type For Sale
Square Footage 1,963 sqft
Price per Sqft $127
Subdivision Huber Homes
MLS Listing ID 1025894
Sold Date 07/14/23
Style Ranch
Bedrooms 5
Full Baths 2
Year Built 1964
Annual Tax Amount $2,938
Tax Year 2022
Lot Size 0.270 Acres
Lot Dimensions 75x154
Property Sub-Type Single Family Residence
Property Description
Welcome to your dream home! Nestled in a tranquil neighborhood, this extraordinary 5-bedroom, 2-bath ranch-style house is the epitome of modern living. Meticulously renovated, this stunning residence offers a seamless blend of contemporary design and timeless charm.Step inside and be greeted by the open-concept layout. The living room creates an airy ambiance where you can picture yourself gathering with loved ones, creating memories that will last a lifetime.The updated kitchen is a chef's paradise, with stainless steel appliances, sleek countertops, a huge island and ample cabinet space. Prepare delicious meals and indulge in culinary adventures with ease. Adjacent to the kitchen, a generous dining area provides a warm and inviting space for formal dinners or casual gatherings, complete with fireplace!Unwind in the cozy master suite, complete with ensuite and huge closet. The additional four bedrooms offer versatile spaces that can be transformed into guest rooms, home offices, or hobby areas, catering to your unique needs.Step outside and be greeted by an expansive backyard, perfect for outdoor entertaining and activities. Host summer barbecues on the patio, while children and pets play freely on the lush green lawn. The possibilities are endless in this picturesque outdoor haven.The detached two car garage offers remarkable opportunity for car enthusiasts and hobbyists alike! Whether you're looking for a space to work on your classic car collection, pursue DIY projects, or simply need additional storage, this garage is an absolute game-changer.Situated in a desirable location, you'll enjoy convenient access to local amenities, shopping centers, and schools. Commuting is a breeze, with major highways just a stone's throw away.This property a true gem. Don't miss the opportunity to call this residence your forever home. Schedule a showing today and let your real estate dreams come true!Garage heater and fireplace are not warranted.
Location
State OH
County Montgomery
Area 501 Huber Heights
Zoning Residential
Rooms
Basement None
Interior
Heating Forced Air, Natural Gas
Cooling Central Air
Fireplaces Type Wood Burning
Exterior
Exterior Feature Brick, Other
Parking Features Detached
Garage Spaces 2.0
Utilities Available Natural Gas Connected, Sewer Connected
Building
Foundation Slab
Sewer Public Sewer
Water Supplied Water
Level or Stories One
Schools
School District 5715 Huber Heights Csd
Others
Ownership Occupant
Financing Cash,Rural Housing Service,VA Loan,FHA,Conventional
Read Less Info
Want to know what your home might be worth? Contact us for a FREE valuation!

Our team is ready to help you sell your home for the highest possible price ASAP
Bought with WR
"My job is to find and attract mastery-based agents to the office, protect the culture, and make sure everyone is happy! "
collinslassitergroup@gmail.com
921 Eastwind Dr Suite 102, Westerville, OH, 43081, United States






