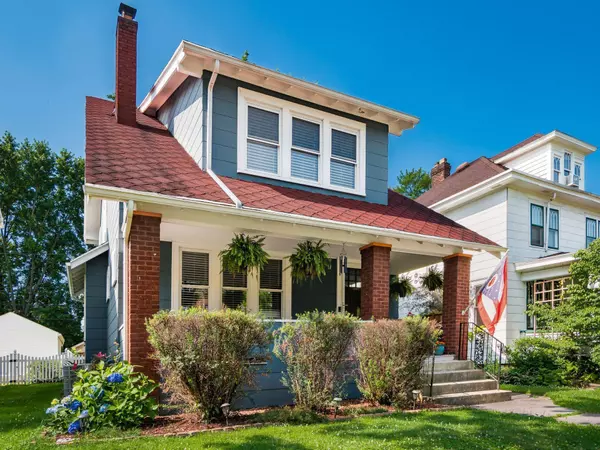$451,000
$409,900
10.0%For more information regarding the value of a property, please contact us for a free consultation.
3 Beds
1.5 Baths
1,734 SqFt
SOLD DATE : 08/02/2023
Key Details
Sold Price $451,000
Property Type Single Family Home
Sub Type Single Family Freestanding
Listing Status Sold
Purchase Type For Sale
Square Footage 1,734 sqft
Price per Sqft $260
Subdivision Clintonville / Crestview
MLS Listing ID 223020722
Sold Date 08/02/23
Style 2 Story
Bedrooms 3
Full Baths 1
HOA Y/N No
Originating Board Columbus and Central Ohio Regional MLS
Year Built 1920
Annual Tax Amount $5,716
Lot Size 4,356 Sqft
Lot Dimensions 0.1
Property Description
**SEE A2A**Meticulously maintained & updated Clintonville home is waiting for its new owners and all you need to do is move right in! This fantastic home offers 3 well sized bedrooms, 1.5 baths, off-street parking, gorgeous original hardwood floors & over 1,700 Sq Ft of charm! As you enter the home, you are greeted w/an open & flowing layout from the Living Room to the Dining Room. This leads to the Den & then into the beautiful kitchen w/newer Black SS appliances. 1/2 bath on entry level as well. Upstairs you will find 3 bedrooms, full bath w/new flooring, amazing storage space & 4th room flex-space! Enjoy your morning coffee on the large front porch or backyard deck. Great landscaping & fenced yard! Oversized 2-car parking pad at rear of home. Too many updates to mention, see attached!
Location
State OH
County Franklin
Community Clintonville / Crestview
Area 0.1
Direction OH-315 S to Exit 6 toward N. Broadway; Left onto W. N. Broadway; Right on N. High St.; Left onto Crestview Rd.
Rooms
Basement Full
Dining Room Yes
Interior
Interior Features Dishwasher, Electric Range, Microwave, Refrigerator
Heating Forced Air
Cooling Central
Fireplaces Type One, Decorative
Equipment Yes
Fireplace Yes
Exterior
Exterior Feature Deck, Fenced Yard, Storage Shed
Garage 2 Off Street, On Street
Building
Architectural Style 2 Story
Others
Tax ID 010-052892
Acceptable Financing VA, FHA, Conventional
Listing Terms VA, FHA, Conventional
Read Less Info
Want to know what your home might be worth? Contact us for a FREE valuation!

Our team is ready to help you sell your home for the highest possible price ASAP

"My job is to find and attract mastery-based agents to the office, protect the culture, and make sure everyone is happy! "
collinslassitergroup@gmail.com
921 Eastwind Dr Suite 102, Westerville, OH, 43081, United States






