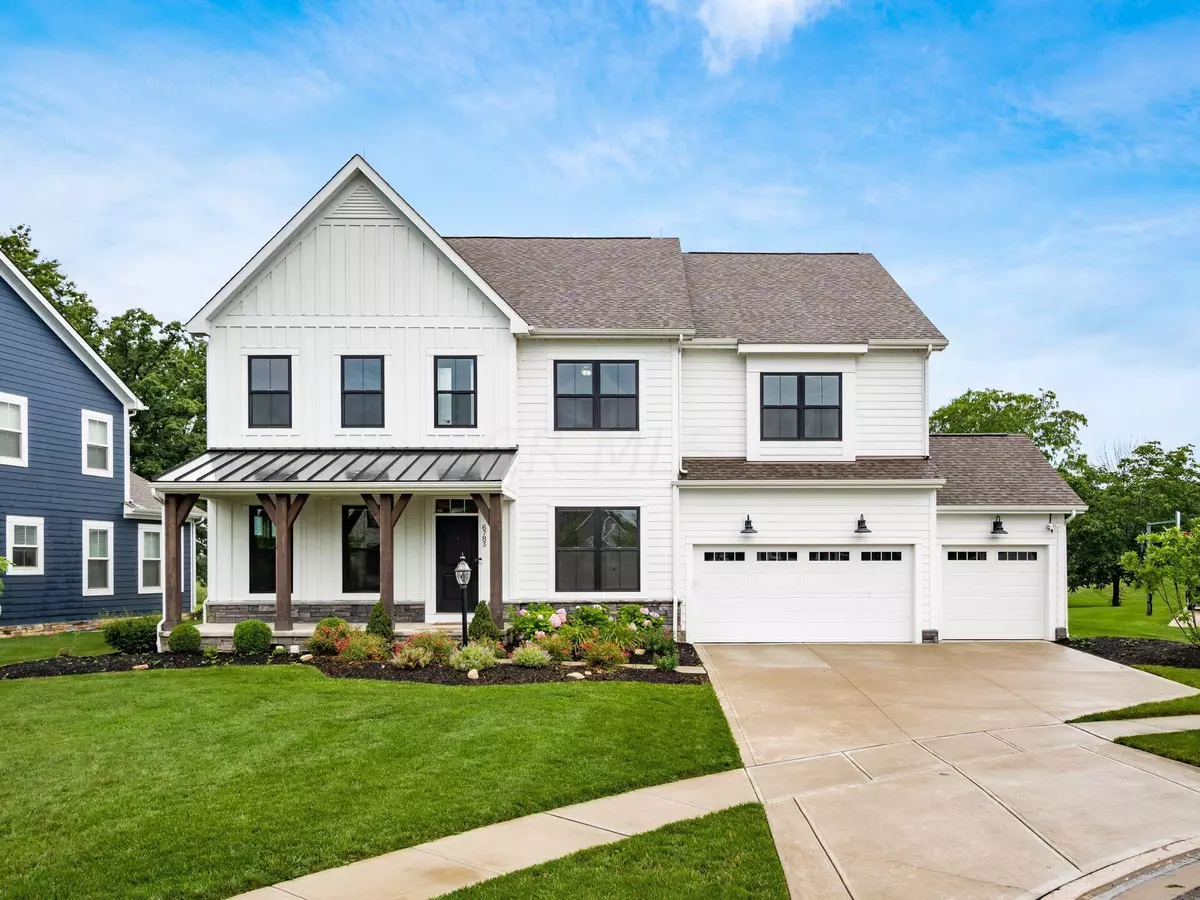$905,000
$899,900
0.6%For more information regarding the value of a property, please contact us for a free consultation.
4 Beds
4.5 Baths
3,950 SqFt
SOLD DATE : 08/17/2023
Key Details
Sold Price $905,000
Property Type Single Family Home
Sub Type Single Family Freestanding
Listing Status Sold
Purchase Type For Sale
Square Footage 3,950 sqft
Price per Sqft $229
Subdivision Riviera
MLS Listing ID 223021329
Sold Date 08/17/23
Style Split - 5 Level\+
Bedrooms 4
Full Baths 4
HOA Fees $50
HOA Y/N Yes
Originating Board Columbus and Central Ohio Regional MLS
Year Built 2020
Annual Tax Amount $14,835
Lot Size 0.310 Acres
Lot Dimensions 0.31
Property Sub-Type Single Family Freestanding
Property Description
Luxury meets elegance in this breathtaking 5-level split home. This property offers a seamless flow between living spaces. The gourmet kitchen boasts top-of-the-line appliances and a center island, while the inviting family room is perfect for relaxation. Venture up a few steps, and you'll find a cozy family room, perfect for relaxation and quality time with loved ones. Unwind by the fireplace as you enjoy a movie night or curl up with a book in this inviting space. The upper levels of this 5-level split home offer a private oasis for rest and rejuvenation. The master suite is a sanctuary of luxury, complete with a spacious bedroom, a view overlooking the backyard and pond view and Nature reserve area of community. Home presents an opportunity to indulge in an unparalleled lifestyle.
Location
State OH
County Union
Community Riviera
Area 0.31
Direction Hyland Croy -> Cacchio Lane -> TimbleFalls Dr -> Corna Ct
Rooms
Other Rooms Bonus Room, Den/Home Office - Non Bsmt, Dining Room, Eat Space/Kit, Family Rm/Non Bsmt, Great Room, Living Room
Basement Full
Dining Room Yes
Interior
Interior Features Dishwasher, Electric Water Heater, Gas Range, Humidifier, Microwave, Refrigerator, Security System, Water Filtration System
Heating Forced Air, Hot Water
Cooling Central
Fireplaces Type One
Equipment Yes
Fireplace Yes
Laundry 2nd Floor Laundry
Exterior
Exterior Feature Irrigation System
Garage Spaces 3.0
Garage Description 3.0
Total Parking Spaces 3
Building
Lot Description Cul-de-Sac, Pond, Water View
Architectural Style Split - 5 Level\+
Schools
High Schools Dublin Csd 2513 Fra Co.
Others
Tax ID 39-0024034-1230
Acceptable Financing Other, Conventional
Listing Terms Other, Conventional
Read Less Info
Want to know what your home might be worth? Contact us for a FREE valuation!

Our team is ready to help you sell your home for the highest possible price ASAP
"My job is to find and attract mastery-based agents to the office, protect the culture, and make sure everyone is happy! "
collinslassitergroup@gmail.com
921 Eastwind Dr Suite 102, Westerville, OH, 43081, United States

