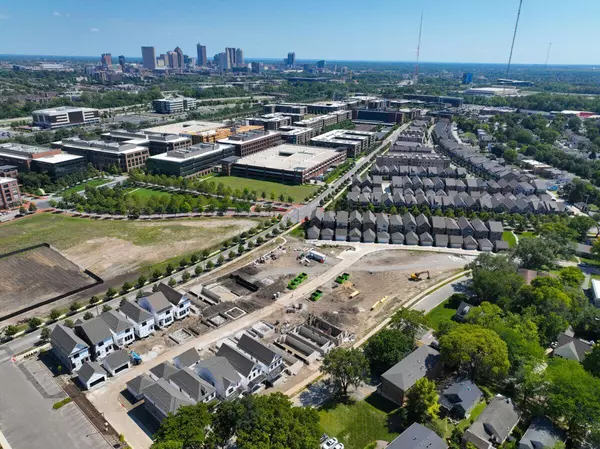$838,490
$853,490
1.8%For more information regarding the value of a property, please contact us for a free consultation.
4 Beds
3.5 Baths
2,556 SqFt
SOLD DATE : 08/24/2023
Key Details
Sold Price $838,490
Property Type Single Family Home
Sub Type Single Family Freestanding
Listing Status Sold
Purchase Type For Sale
Square Footage 2,556 sqft
Price per Sqft $328
Subdivision Grandview Yard
MLS Listing ID 222035365
Sold Date 08/24/23
Style 2 Story
Bedrooms 4
Full Baths 3
HOA Fees $225
HOA Y/N Yes
Originating Board Columbus and Central Ohio Regional MLS
Year Built 2022
Lot Size 3,049 Sqft
Lot Dimensions 0.07
Property Description
After entering through the 8' front door, you'll notice the oversized foyer and flex space that can be used as a dining room, den, or play room. Moving back through the home, you'll enter into the open-concept layout with 10' ceilings. The kitchen features cabinets extending to the ceiling and a large island–perfect for entertaining. Off the kitchen is the large family room with a beautiful fireplace. The basement has been converted to a large entertaining space with a guest suite. Upstairs are 3 secondary bedrooms and the owner's suite. The owner's suite features a tray ceiling, windows with lots of natural light, large walk-in closet with built-in shelving, and a spacious bathroom with walk-in shower. There is also an outdoor living space between the home and 2-car, detached garage.
Location
State OH
County Franklin
Community Grandview Yard
Area 0.07
Direction Take I-270 S to I-670 W. Take I-670 W to Goodale Street in Columbus. Take exit 3 from I-670W. Follow W. Goodale Street to Bobcat Avenue in Grandview Heights. Turn right on Bobcat Avenue. Community will be a half mile north on Bobcat on the left hand side of the street.
Rooms
Basement Egress Window(s), Full
Dining Room No
Interior
Interior Features Dishwasher, Gas Range, Microwave, Refrigerator
Cooling Central
Fireplaces Type One, Gas Log
Equipment Yes
Fireplace Yes
Exterior
Exterior Feature Fenced Yard, Irrigation System, Patio
Parking Features Detached Garage
Garage Spaces 2.0
Garage Description 2.0
Total Parking Spaces 2
Garage Yes
Building
Architectural Style 2 Story
Others
Tax ID 03000341800
Acceptable Financing VA, FHA, Conventional
Listing Terms VA, FHA, Conventional
Read Less Info
Want to know what your home might be worth? Contact us for a FREE valuation!

Our team is ready to help you sell your home for the highest possible price ASAP

"My job is to find and attract mastery-based agents to the office, protect the culture, and make sure everyone is happy! "
collinslassitergroup@gmail.com
921 Eastwind Dr Suite 102, Westerville, OH, 43081, United States






