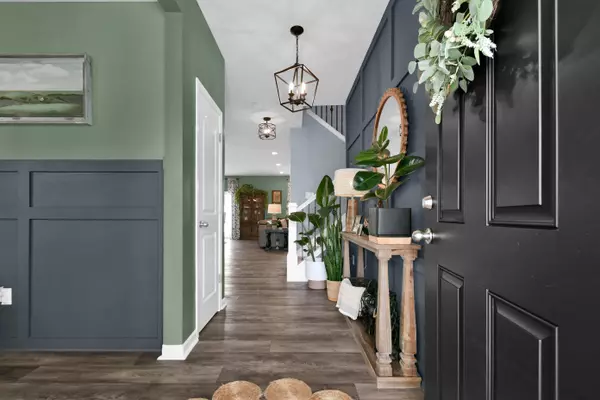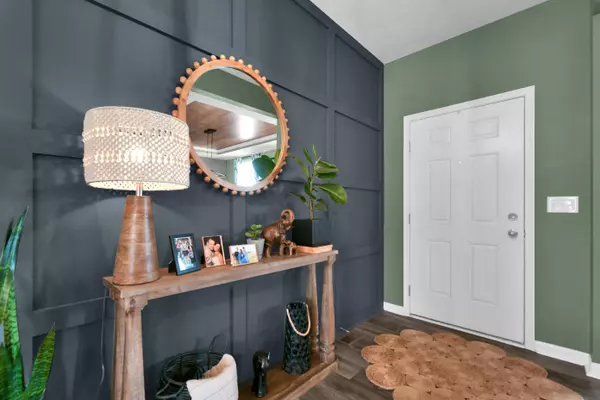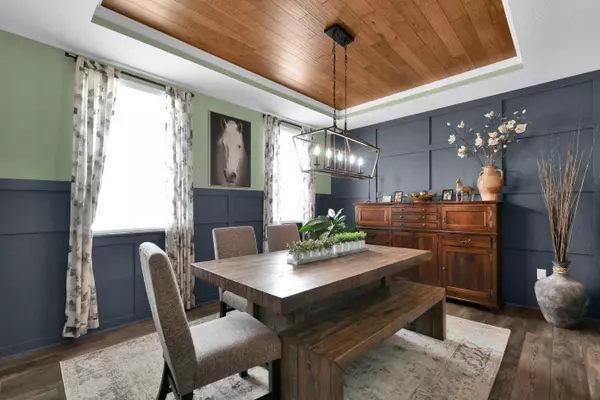$493,000
$499,998
1.4%For more information regarding the value of a property, please contact us for a free consultation.
4 Beds
3 Baths
3,285 SqFt
SOLD DATE : 08/30/2023
Key Details
Sold Price $493,000
Property Type Single Family Home
Sub Type Single Family Freestanding
Listing Status Sold
Purchase Type For Sale
Square Footage 3,285 sqft
Price per Sqft $150
Subdivision Creekside Preserve
MLS Listing ID 223019805
Sold Date 08/30/23
Style 2 Story
Bedrooms 4
Full Baths 3
HOA Fees $13
HOA Y/N Yes
Originating Board Columbus and Central Ohio Regional MLS
Year Built 2021
Annual Tax Amount $4,750
Lot Size 7,405 Sqft
Lot Dimensions 0.17
Property Description
Great location with a ''small town America'' vibe yet still close to shopping, dining, INTEL, and a short commute to the larger cities! The current owners have added some custom upgrades such at the wood accent in the dining room's tray ceiling, custom woodworking on the walls, and beautiful light fixtures throughout the first floor. This home is not builder grade, and it shows! You'll enjoy the zone controlled air conditioning, so the first and second floors can be controlled separately. The loft is double the size of other homes of this model and provides a customizable and comfortable second living area. Full basement has full sized windows for safety. Truly nothing to do here but move in and enjoy your beautiful new home. Builder's warranty is still in effect and will transfer.
Location
State OH
County Licking
Community Creekside Preserve
Area 0.17
Direction From Mink St, turn left on Kyber Run Circle, then keep right onto Kyber Run Circle. Turn right on Fox Dr, left on Raccoon Ave, and right onto Bigelow Drive.
Rooms
Basement Full
Dining Room No
Interior
Interior Features Dishwasher, Electric Range, Microwave
Heating Forced Air
Cooling Central
Equipment Yes
Exterior
Exterior Feature Fenced Yard, Patio
Garage Attached Garage, Opener
Garage Spaces 2.0
Garage Description 2.0
Total Parking Spaces 2
Garage Yes
Building
Architectural Style 2 Story
Others
Tax ID 053-177534-00.108
Acceptable Financing VA, FHA, Conventional
Listing Terms VA, FHA, Conventional
Read Less Info
Want to know what your home might be worth? Contact us for a FREE valuation!

Our team is ready to help you sell your home for the highest possible price ASAP

"My job is to find and attract mastery-based agents to the office, protect the culture, and make sure everyone is happy! "
collinslassitergroup@gmail.com
921 Eastwind Dr Suite 102, Westerville, OH, 43081, United States






