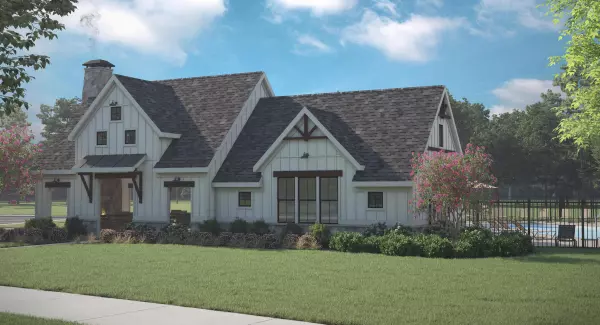$586,537
$586,767
For more information regarding the value of a property, please contact us for a free consultation.
4 Beds
2.5 Baths
2,749 SqFt
SOLD DATE : 09/05/2023
Key Details
Sold Price $586,537
Property Type Single Family Home
Sub Type Single Family Freestanding
Listing Status Sold
Purchase Type For Sale
Square Footage 2,749 sqft
Price per Sqft $213
Subdivision Farmstead
MLS Listing ID 223010531
Sold Date 09/05/23
Style 2 Story
Bedrooms 4
Full Baths 2
HOA Y/N Yes
Originating Board Columbus and Central Ohio Regional MLS
Year Built 2023
Annual Tax Amount $2,096
Lot Size 8,712 Sqft
Lot Dimensions 0.2
Property Description
Stunning new Grandin Coastal Classic plan in beautiful Farmstead featuring a welcoming covered front porch. Once inside you'll find a private study with french doors. Open concept design with an island kitchen w/stainless steel appliances, gorgeous cabinetry with 42 inch uppers and soft close hinges, gleaming granite counters, pantry and walk-out morning room all open to the soaring 2 story family room w/gas fireplace w/stone surround. The casual living room just off the kitchen could function as a formal dining room. Upstairs you'll find the oversized homeowner retreat w/a tray ceiling and an en suite that includes a double bowl vanity, soaking tub, separate shower and walk-in closet. There are 3 more bedrooms, a centrally located hall bathroom and a 2nd floor laundry room. 2 bay garage.
Location
State OH
County Franklin
Community Farmstead
Area 0.2
Direction I-71 to East on Stringtown Rd. Right OH-104 S/Jackson Pike. Farmstead will be on the Right.
Rooms
Basement Full
Dining Room No
Interior
Interior Features Dishwasher, Electric Water Heater, Garden/Soak Tub, Gas Range, Microwave
Heating Forced Air
Cooling Central
Fireplaces Type One, Direct Vent
Equipment Yes
Fireplace Yes
Exterior
Exterior Feature Patio
Garage Attached Garage
Garage Spaces 2.0
Garage Description 2.0
Total Parking Spaces 2
Garage Yes
Building
Architectural Style 2 Story
Others
Tax ID 040-016961
Acceptable Financing VA, FHA, Conventional
Listing Terms VA, FHA, Conventional
Read Less Info
Want to know what your home might be worth? Contact us for a FREE valuation!

Our team is ready to help you sell your home for the highest possible price ASAP

"My job is to find and attract mastery-based agents to the office, protect the culture, and make sure everyone is happy! "
collinslassitergroup@gmail.com
921 Eastwind Dr Suite 102, Westerville, OH, 43081, United States



