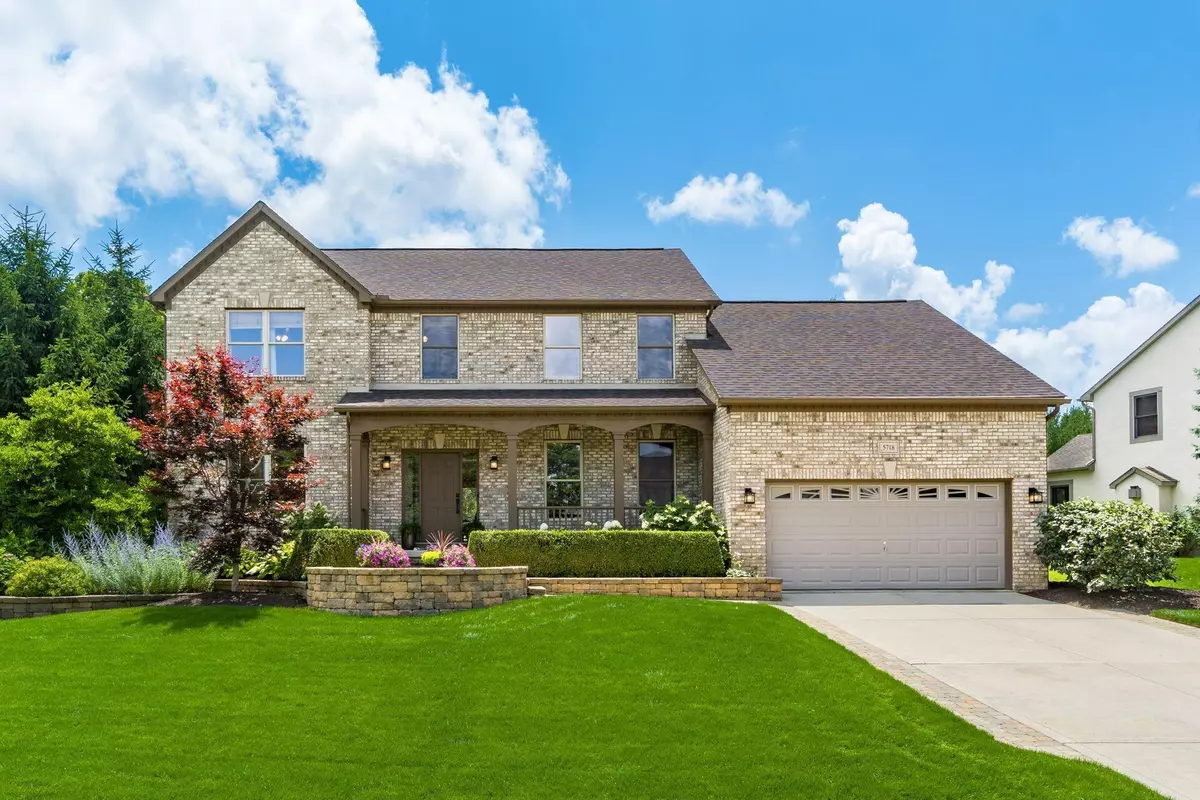$640,000
$650,000
1.5%For more information regarding the value of a property, please contact us for a free consultation.
4 Beds
3 Baths
2,774 SqFt
SOLD DATE : 09/14/2023
Key Details
Sold Price $640,000
Property Type Single Family Home
Sub Type Single Family Freestanding
Listing Status Sold
Purchase Type For Sale
Square Footage 2,774 sqft
Price per Sqft $230
Subdivision The Shores
MLS Listing ID 223021232
Sold Date 09/14/23
Style 2 Story
Bedrooms 4
Full Baths 2
HOA Fees $9
HOA Y/N Yes
Originating Board Columbus and Central Ohio Regional MLS
Year Built 2003
Annual Tax Amount $8,765
Lot Size 0.350 Acres
Lot Dimensions 0.35
Property Sub-Type Single Family Freestanding
Property Description
Immaculate is one way to describe this beautiful Musgrave built home. Original owner has taken incredible care of this stunning home. The main level offers an island kitchen, family room, a formal living room, a stylish formal dining room, walk-in pantry, home office & 1st floor laundry. Upstairs boast a spacious owners suite along with 3 additional bedrooms & a newly updated hall bath. Don't forget the huge finished lower level with a theater room & half bath. The exterior of the home offers exceptional landscaping, rear paver patio w/built-in gas firepit. Located in The shores offering Olentangy schools with easy access to shopping and parks. A short list of updates over the last year include, roof, furnace, A/C, remodeled bathrooms, flooring & paint. Listing Agent related to Seller.
Location
State OH
County Delaware
Community The Shores
Area 0.35
Rooms
Other Rooms Den/Home Office - Non Bsmt, Dining Room, Eat Space/Kit, Family Rm/Non Bsmt, Living Room, Rec Rm/Bsmt
Basement Full
Dining Room Yes
Interior
Interior Features Dishwasher, Electric Range, Gas Water Heater, Microwave, Refrigerator, Security System
Heating Forced Air
Cooling Central
Fireplaces Type One, Gas Log
Equipment Yes
Fireplace Yes
Laundry 1st Floor Laundry
Exterior
Exterior Feature Irrigation System, Patio
Parking Features Attached Garage, Opener
Garage Spaces 2.0
Garage Description 2.0
Total Parking Spaces 2
Garage Yes
Building
Architectural Style 2 Story
Schools
High Schools Olentangy Lsd 2104 Del Co.
Others
Tax ID 318-120-07-046-000
Read Less Info
Want to know what your home might be worth? Contact us for a FREE valuation!

Our team is ready to help you sell your home for the highest possible price ASAP
"My job is to find and attract mastery-based agents to the office, protect the culture, and make sure everyone is happy! "
collinslassitergroup@gmail.com
921 Eastwind Dr Suite 102, Westerville, OH, 43081, United States






