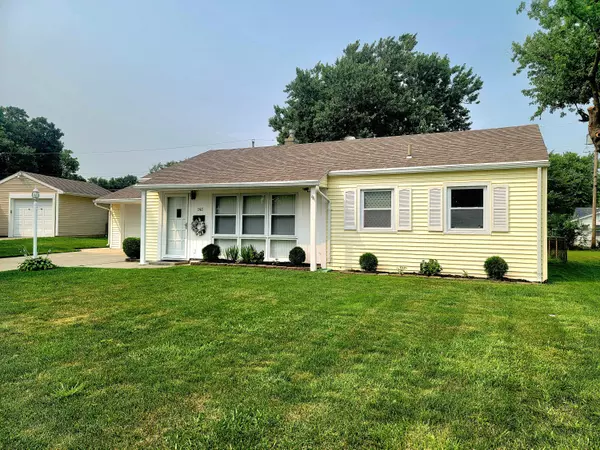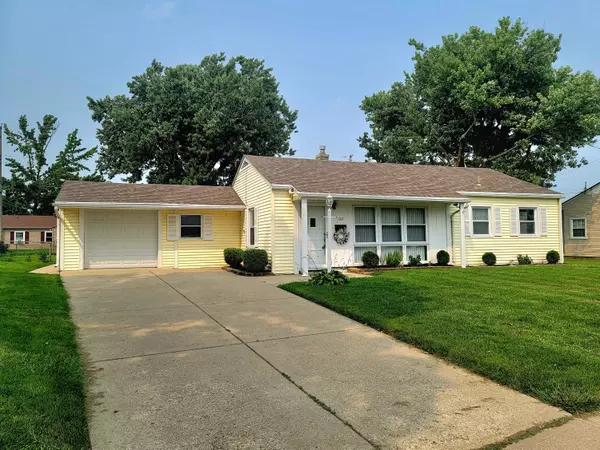$192,000
$190,000
1.1%For more information regarding the value of a property, please contact us for a free consultation.
3 Beds
1 Bath
1,372 SqFt
SOLD DATE : 09/21/2023
Key Details
Sold Price $192,000
Property Type Single Family Home
Sub Type Single Family Residence
Listing Status Sold
Purchase Type For Sale
Square Footage 1,372 sqft
Price per Sqft $139
Subdivision Airline Heights
MLS Listing ID 1026499
Sold Date 09/21/23
Style Ranch
Bedrooms 3
Full Baths 1
Year Built 1951
Annual Tax Amount $2,122
Tax Year 2022
Lot Size 8,712 Sqft
Lot Dimensions 71x125
Property Description
Have you ever heard the old real estate myth that a yellow house sells faster than any other? This ranch could be the perfect condo alternative; step-free in the door and to the garage. The polished curb appeal matches the refreshed landscaping front to back.Inside:The over-sized living room is well lit by the big front picture window. All NEW LVP wood plank flooring covers the main entertaining spaces throughout. Newly painted walls, ceilings, trim & doors. Follow the hallway that leads you to the bedrooms;all newly carpeted. Ample closet space.The bath has had an upgrade with tiled walls & floor to match. Walk into the well appointed kitchen and be ready to prep & entertain. Plenty of counter space as well as cabinetry storage.There is a large pantry for added stowaway space. The cabinets have been painted a modern gray that accents the back splash & flooring. All appliances to convey. There's a Breakfast Bar or add a bar topped table for an eat in area.Easily adjoining the kitchen is another gathering spot-the family room. Complete with a corner white washed brick fireplace & hearth that helps to warm up the space. The french doors open up to the huge backyard. Garage:The 8x7 Laundry room is just inside the garage area in its own private space. Work space with cabinetry & bench also are in the garage.Outdoors:The outdoors lends itself to a year round recreation and more. Fully fenced including a patio area. IMPROVEMENTS: (per seller) Interior painting; including all rooms walls, ceilings, trim & doors-7/'23. Kitchen cabinetry painted-7/'23. New LVP flooring & carpeting-7/'23.Landscape refresh-7/'23. Roof (30 yr shingle)-2017. Furnace-2011 A/C-2012. Water Heater-2012. Vinyl Replacement windows.
Location
State OH
County Montgomery
Area 502 Vandalia
Zoning Residential
Rooms
Basement None
Interior
Heating Forced Air, Natural Gas
Cooling Central Air
Fireplaces Type Decorative, One Fireplace
Exterior
Exterior Feature Vinyl Siding, Wood Siding
Garage Attached, Workshop in Garage, Garage Door Opener
Garage Spaces 1.0
Utilities Available Natural Gas Connected, Sewer Connected
Building
Foundation Slab
Sewer Public Sewer
Water Supplied Water
Level or Stories One
Schools
School District 5714 Vandalia-Butler Csd
Others
Ownership Non-Occupant
Financing Cash,VA Loan,FHA,Conventional
Read Less Info
Want to know what your home might be worth? Contact us for a FREE valuation!

Our team is ready to help you sell your home for the highest possible price ASAP
Bought with WR

"My job is to find and attract mastery-based agents to the office, protect the culture, and make sure everyone is happy! "
collinslassitergroup@gmail.com
921 Eastwind Dr Suite 102, Westerville, OH, 43081, United States






