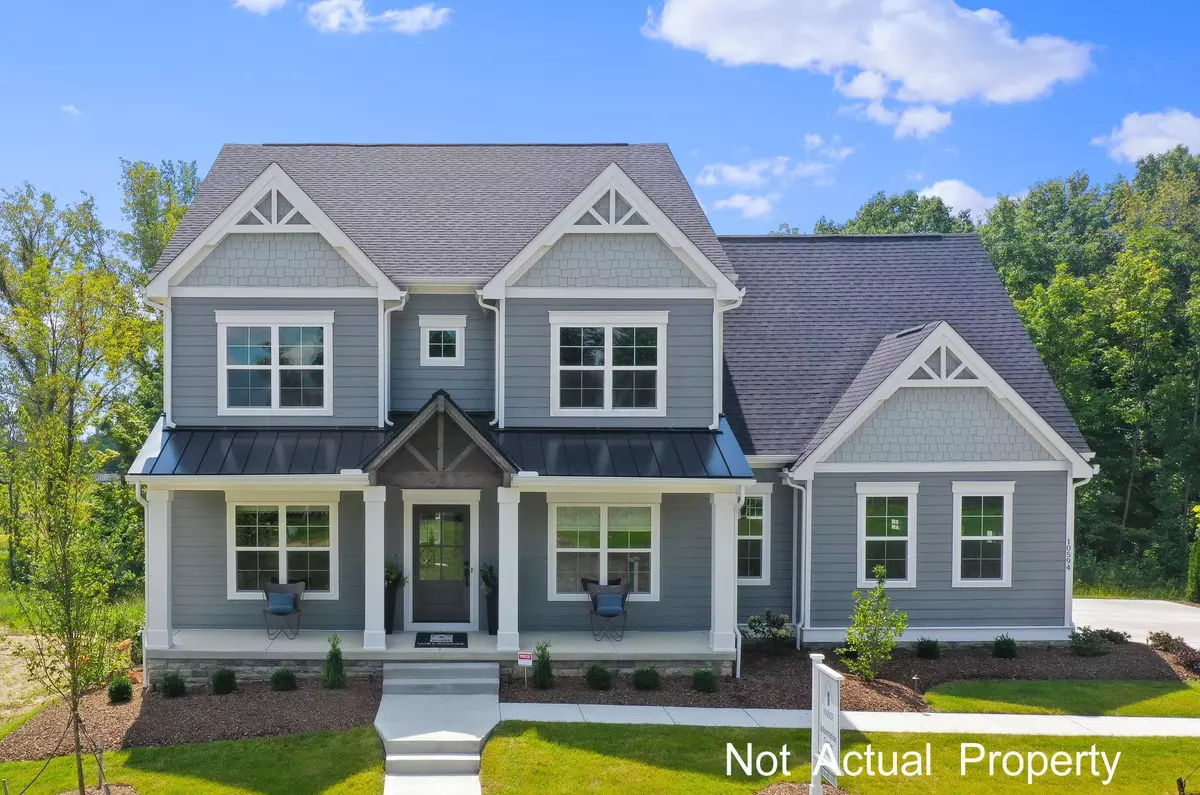$1,201,121
$1,079,695
11.2%For more information regarding the value of a property, please contact us for a free consultation.
4 Beds
4 Baths
4,588 SqFt
SOLD DATE : 10/11/2023
Key Details
Sold Price $1,201,121
Property Type Single Family Home
Sub Type Single Family Freestanding
Listing Status Sold
Purchase Type For Sale
Square Footage 4,588 sqft
Price per Sqft $261
Subdivision Jerome Village
MLS Listing ID 222044328
Sold Date 10/11/23
Style 2 Story
Bedrooms 4
Full Baths 3
Half Baths 1
HOA Fees $820
HOA Y/N Yes
Year Built 2022
Lot Size 0.290 Acres
Property Description
Gorgeous open floor plan w/ 4 Bedrooms, 3 1/2 Baths - Large kitchen w/ Quartz countertops, gourmet appliances, and huge pass-through pantry w/ cabinets & wood shelving. The Great Room features 10 ft. ceilings w/ coffered tray ceiling, and built-ins on both sides of fireplace. A private office and mudroom w/ built-in bench seat & cubbies finish this level. A study nook and laundry room are conveniently located on the 2nd floor. Owner's suite w/ double tray ceiling, walk-in closet, large custom shower, and freestanding soaking tub. Finished walkout lower-level w/ large rec room, ample windows for a bright living space. Full covered front porch and large TimberTech deck off the dinette are perfect for enjoying treelined views of the private wooded cul-de-sac. Energy Star Certified New Home
Location
State OH
County Union
Rooms
Other Rooms 2nd Flr Laundry, Rec Rm/Bsmt, Great Room, Eat Space/Kit, Dining Room, Den/Home Office - Non Bsmt
Basement Egress Window(s), Walkout, Full
Interior
Interior Features Dishwasher, Refrigerator, Microwave, Gas Water Heater, Gas Range, Garden/Soak Tub, Electric Dryer Hookup
Heating Forced Air, Gas
Cooling Central
Flooring Carpet, Wood-Solid or Veneer, Ceramic/Porcelain
Fireplaces Type Direct Vent, One
Exterior
Exterior Feature Deck
Garage 3 Car Garage, Opener, Side Load, Attached Garage
Garage Spaces 3.0
Community Features Bike/Walk Path, Fitness Facility, Sidewalk, Pool, Clubhouse
Utilities Available Deck
Building
Lot Description Cul-de-Sac, Sloped Lot, Wooded
New Construction Yes
Schools
School District Dublin Csd 2513 Fra Co.
Others
Financing Conventional
Read Less Info
Want to know what your home might be worth? Contact us for a FREE valuation!

Our team is ready to help you sell your home for the highest possible price ASAP
Bought with Carlton J Shaffer • RE/MAX Partners

"My job is to find and attract mastery-based agents to the office, protect the culture, and make sure everyone is happy! "
collinslassitergroup@gmail.com
921 Eastwind Dr Suite 102, Westerville, OH, 43081, United States






