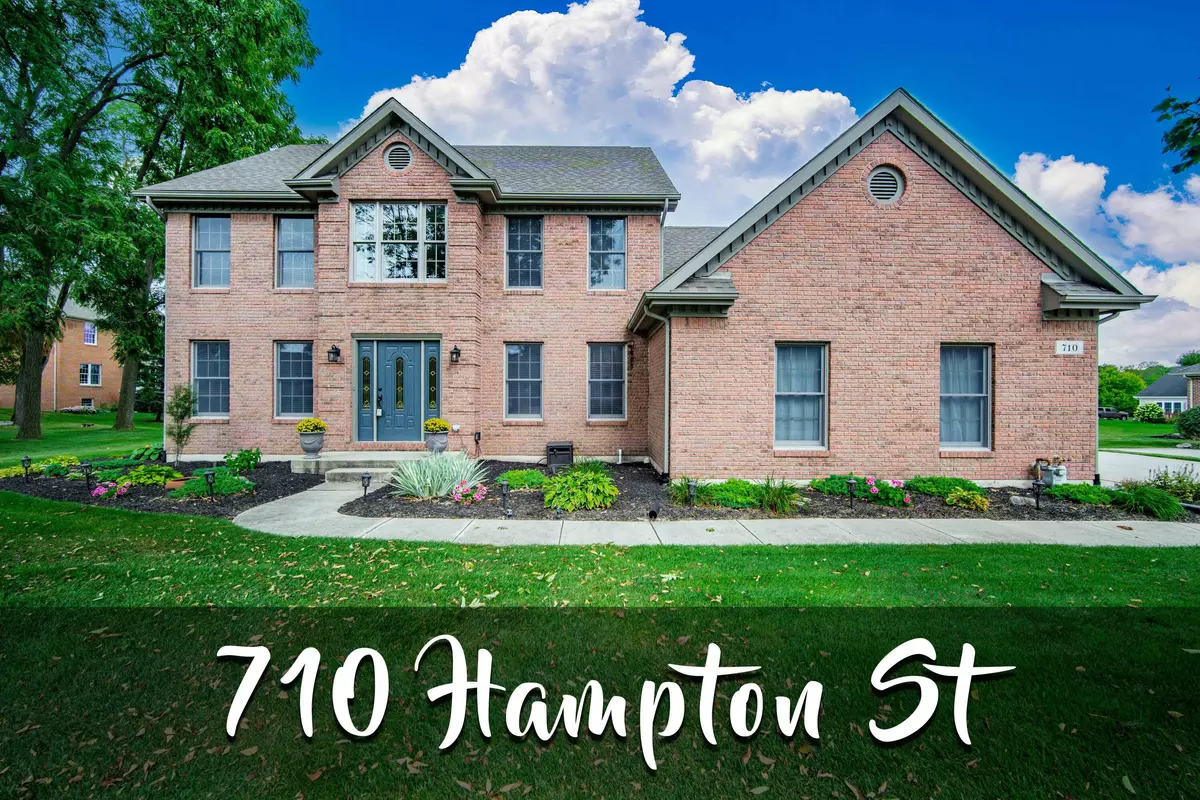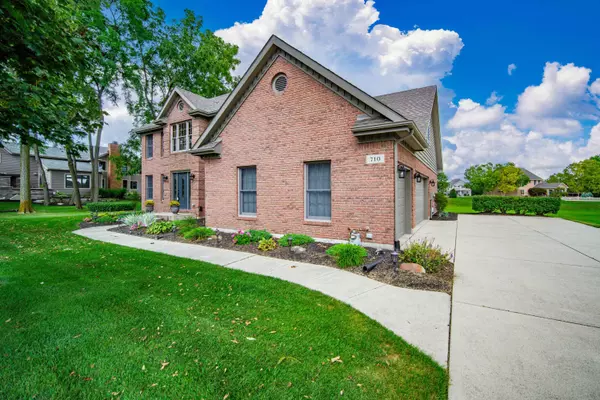$505,000
$499,900
1.0%For more information regarding the value of a property, please contact us for a free consultation.
4 Beds
3 Baths
2,600 SqFt
SOLD DATE : 10/12/2023
Key Details
Sold Price $505,000
Property Type Single Family Home
Sub Type Single Family Residence
Listing Status Sold
Purchase Type For Sale
Square Footage 2,600 sqft
Price per Sqft $194
Subdivision Hampton Woods
MLS Listing ID 1027627
Sold Date 10/12/23
Bedrooms 4
Full Baths 2
Half Baths 1
Year Built 1996
Annual Tax Amount $6,244
Tax Year 2022
Lot Size 0.590 Acres
Lot Dimensions 130x130x128x50x230
Property Description
Truly a Pleasure to Show! Located in the Heart of Tipp. Popular Hampton Woods subdivision on 6/10 acre lot, this custom-built home has been meticulously cared for inside & out! Features 4 bedrooms, 2 1/2 baths, & finished basement for a combined living space of approximately 3,700 SF. Approximately 2,600 SF on 1st & 2nd levels. Excellent curb appeal with 3-car side-entry garage expanded driveway for additional off-street parking. Elegant foyer with updated ceramic tile flooring. French doors off entry to study. Study has built-in bookshelves & credenza. Formal living & dining rooms. Remodeled eat-in kitchen with granite counters, island & newer stainless steel appliances. Pocket door at kitchen & foyer for added privacy. Kitchen is open to family room accented by cathedral ceiling & gas fireplace. Ceramic tile flooring flows through the kitchen & bonus mud room off garage (storage seat/coat rack to stay). Owner's suite features newly renovated owner's ensuite with granite counter double vanities, tile floor, soaking tub, tiled walk-in shower & large walk-in closet with closet organizer. Guest bath updated. Convenient 2nd floor laundry. Solid, 6-panel doors throughout. Built-in Bluetooth speakers in family room, dining room, kitchen, owner's suite & 2 other bedrooms. Basement features rec room, craft/exercise room, & storage room. Back-up battery to sump pump. Updated light fixtures. Roof 2015. Exterior painting 2021. A/C 2020. Interior & ceilings painted 2017. Water heater 2020. New deck with railing built in 2020 & gravel patio area with fire pit overlooks the green space to enjoy. Radon mitigation system installed. Attic access in garage partially floored for added storage. Convenient to historic downtown Tipp City's shoppes, dining, library, aquatic center, bike paths & parks. Easy access to I-75, I-70 airport & WPAFB.
Location
State OH
County Miami
Area 708 Tipp City
Zoning Residential
Rooms
Basement Finished, Poured, Full
Interior
Heating Forced Air, Natural Gas
Cooling Central Air
Fireplaces Type Blower Fan, One Fireplace, Gas
Exterior
Exterior Feature Brick, Cedar
Parking Features Attached, Garage Door Opener
Garage Spaces 3.0
Building
Sewer Public Sewer
Water Supplied Water
Level or Stories Two
Schools
School District 5508 Tipp City Evsd
Others
Ownership Occupant
Financing Cash,VA Loan,FHA,Conventional
Read Less Info
Want to know what your home might be worth? Contact us for a FREE valuation!

Our team is ready to help you sell your home for the highest possible price ASAP
Bought with Keller Williams Home Town Realty

"My job is to find and attract mastery-based agents to the office, protect the culture, and make sure everyone is happy! "
collinslassitergroup@gmail.com
921 Eastwind Dr Suite 102, Westerville, OH, 43081, United States






