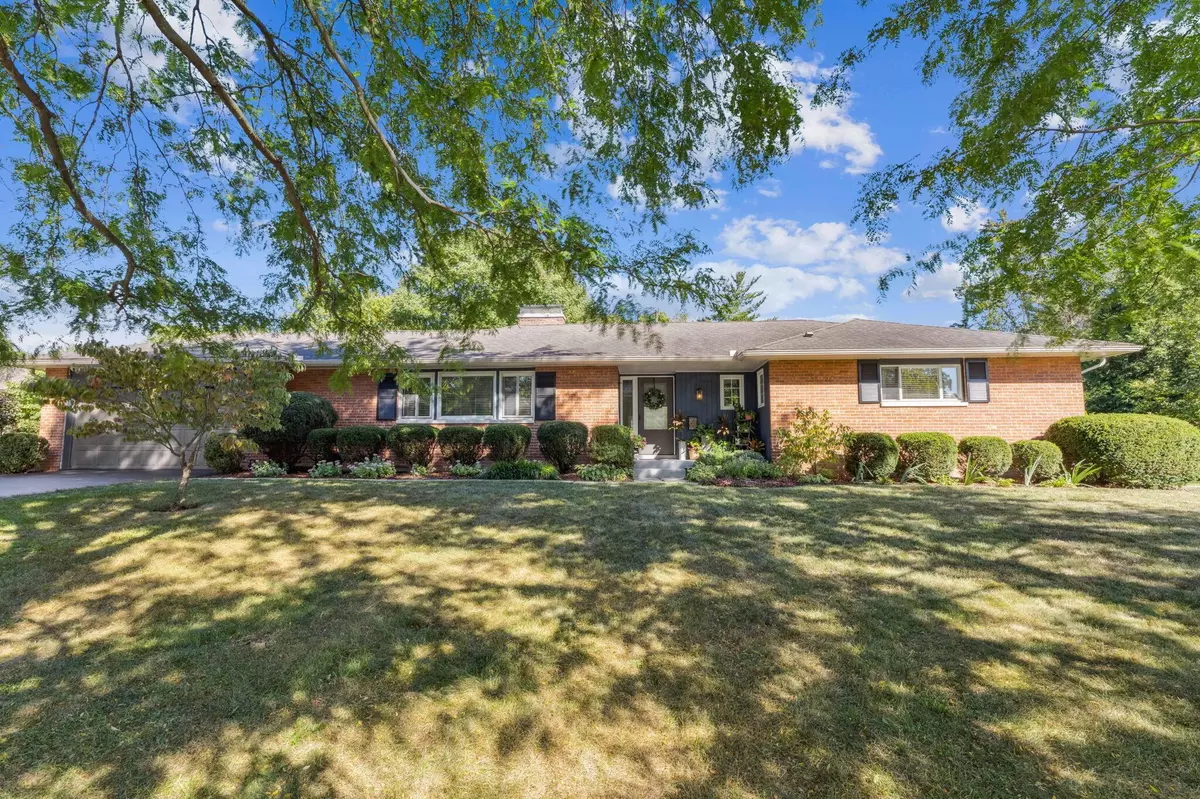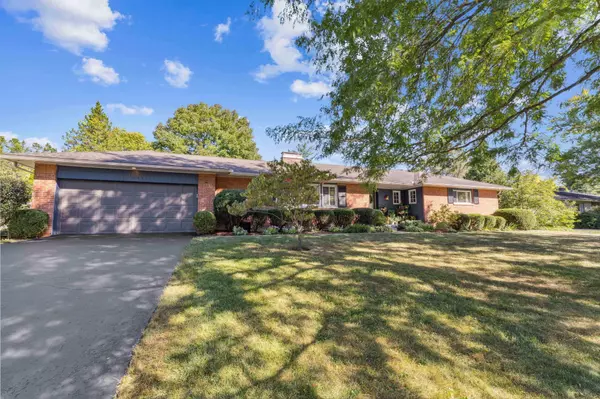$760,000
$685,000
10.9%For more information regarding the value of a property, please contact us for a free consultation.
3 Beds
2.5 Baths
2,007 SqFt
SOLD DATE : 10/20/2023
Key Details
Sold Price $760,000
Property Type Single Family Home
Sub Type Single Family Freestanding
Listing Status Sold
Purchase Type For Sale
Square Footage 2,007 sqft
Price per Sqft $378
Subdivision Riverside & Fishinger Park
MLS Listing ID 223031133
Sold Date 10/20/23
Style 1 Story
Bedrooms 3
Full Baths 2
HOA Y/N No
Originating Board Columbus and Central Ohio Regional MLS
Year Built 1960
Annual Tax Amount $11,226
Lot Size 0.350 Acres
Lot Dimensions 0.35
Property Description
This fully updated sprawling ranch is located on a very desirable street in Upper Arlington. The inside has beautiful hardwood floors that flow throughout. The brand new kitchen is a chefs dream with its top of the line appliances, granite countertops & cabinetry galore. The custom wood floating shelves are a show piece that frame the commercial range. There is a large family room addition off of the kitchen with vaulted ceilings, floor-to-ceiling windows & beautiful custom built-ins. The owners suite is large with attached bath. Both full bathrooms were recently remodeled with new vanities, tile & fixtures! The basement offers a finished family room & extra storage. The backyard is the best kept secret, featuring tons of privacy & the sprawling patio has a pergola with retractable shades
Location
State OH
County Franklin
Community Riverside & Fishinger Park
Area 0.35
Direction East of Fishinger; Left on Kioka Ave; Right on Donna Drive; Left on Overdale; Home located on Right
Rooms
Basement Crawl, Partial
Dining Room Yes
Interior
Interior Features Dishwasher, Electric Dryer Hookup, Gas Range, Gas Water Heater, Microwave, Refrigerator
Heating Forced Air
Cooling Central
Fireplaces Type One, Log Woodburning
Equipment Yes
Fireplace Yes
Exterior
Exterior Feature Fenced Yard, Patio
Garage Attached Garage, Opener, 1 Off Street, 2 Off Street, On Street
Garage Spaces 2.0
Garage Description 2.0
Total Parking Spaces 2
Garage Yes
Building
Architectural Style 1 Story
Others
Tax ID 070-007999
Acceptable Financing VA, FHA, Conventional
Listing Terms VA, FHA, Conventional
Read Less Info
Want to know what your home might be worth? Contact us for a FREE valuation!

Our team is ready to help you sell your home for the highest possible price ASAP

"My job is to find and attract mastery-based agents to the office, protect the culture, and make sure everyone is happy! "
collinslassitergroup@gmail.com
921 Eastwind Dr Suite 102, Westerville, OH, 43081, United States






