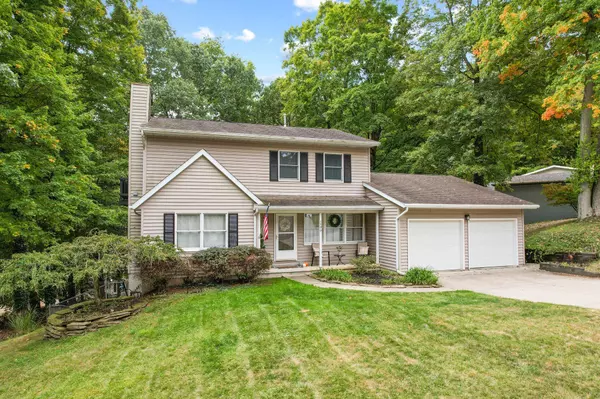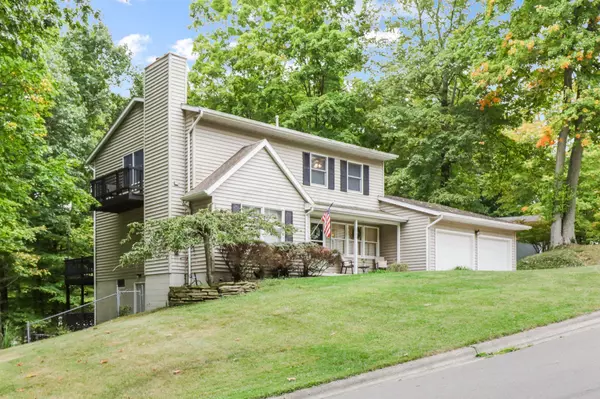$341,500
$329,900
3.5%For more information regarding the value of a property, please contact us for a free consultation.
3 Beds
2.5 Baths
1,944 SqFt
SOLD DATE : 11/02/2023
Key Details
Sold Price $341,500
Property Type Single Family Home
Sub Type Single Family Freestanding
Listing Status Sold
Purchase Type For Sale
Square Footage 1,944 sqft
Price per Sqft $175
Subdivision Stonewall Estates
MLS Listing ID 223032059
Sold Date 11/02/23
Style 3 Story
Bedrooms 3
Full Baths 2
HOA Y/N No
Originating Board Columbus and Central Ohio Regional MLS
Year Built 1987
Annual Tax Amount $3,133
Lot Size 0.330 Acres
Lot Dimensions 0.33
Property Description
Welcome to 1599 Stonewall Dr, a private haven in the heart of Newark, Ohio. This property offers over 2600 sq. ft. of spacious living on a generous .3-acre lot. The main level features a family room, cozy living room w/ fireplace, and formal dining area, perfect for hosting gatherings. The lower level boasts a versatile recreation room w/ a convenient walkout to the backyard. Upstairs, the primary suite is a sanctuary of its own, complete with a private balcony and fireplace. Step outside to discover the beautifully landscaped, fenced backyard, complete w/ an upper deck & lower patio. Don't miss the opportunity to make this exquisite property your forever home, where comfort, convenience, and natural beauty come together in perfect harmony. Please see A2A remarks.
Location
State OH
County Licking
Community Stonewall Estates
Area 0.33
Direction Follow OH-161 E. Continue onto OH-37 E. Continue onto OH-16 E. Take the Church Street exit toward Country Club Dr. Turn left onto W Church St. Continue onto Country Club Dr. Turn left onto Pleasant Valley Dr. Turn right onto Krebs Pkwy. Turn left onto Krebs Dr. Turn right onto Stonewall Dr. Destination on the left.
Rooms
Basement Full, Walkout
Dining Room Yes
Interior
Interior Features Dishwasher, Electric Dryer Hookup, Electric Range, Gas Water Heater, Humidifier, Microwave, Refrigerator
Heating Electric
Cooling Central
Fireplaces Type Two, Gas Log, Log Woodburning
Equipment Yes
Fireplace Yes
Exterior
Exterior Feature Balcony, Deck, Fenced Yard
Garage Attached Garage, Opener, 2 Off Street
Garage Spaces 2.0
Garage Description 2.0
Total Parking Spaces 2
Garage Yes
Building
Architectural Style 3 Story
Others
Tax ID 054-247434-00.000
Acceptable Financing Other, VA, FHA, Conventional
Listing Terms Other, VA, FHA, Conventional
Read Less Info
Want to know what your home might be worth? Contact us for a FREE valuation!

Our team is ready to help you sell your home for the highest possible price ASAP

"My job is to find and attract mastery-based agents to the office, protect the culture, and make sure everyone is happy! "
collinslassitergroup@gmail.com
921 Eastwind Dr Suite 102, Westerville, OH, 43081, United States






