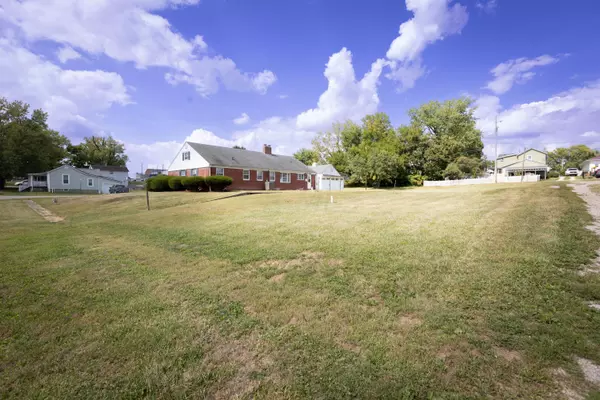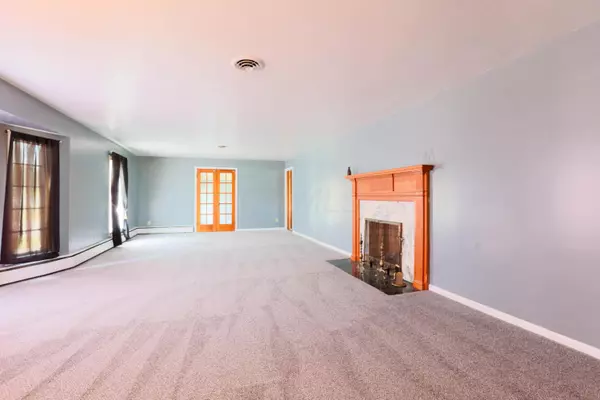$215,000
$225,000
4.4%For more information regarding the value of a property, please contact us for a free consultation.
3 Beds
2 Baths
1,902 SqFt
SOLD DATE : 11/03/2023
Key Details
Sold Price $215,000
Property Type Single Family Home
Sub Type Single Family Freestanding
Listing Status Sold
Purchase Type For Sale
Square Footage 1,902 sqft
Price per Sqft $113
MLS Listing ID 223030706
Sold Date 11/03/23
Style 1 Story
Bedrooms 3
Full Baths 2
HOA Y/N No
Originating Board Columbus and Central Ohio Regional MLS
Year Built 1958
Annual Tax Amount $2,192
Lot Size 0.530 Acres
Lot Dimensions 0.53
Property Sub-Type Single Family Freestanding
Property Description
The Spacious Brick Ranch you have been waiting for with some recent updates! 1,902 square feet with 3 bedrooms, 2 full bathrooms, laundry on main level, and a full basement with carpet to easily double your square footage. Natural Gas Fireplace in the oversized living room and dining room. You will be shocked by the size of the master suite! 2 1/2 Attached Garage. This home has so much to offer and plenty of space for a large family! 2023 Updates include new carpet, new laminate flooring, new paint, and fresh landscaping! Spectrum Internet. Home can be sold at lesser price without extra lot. Extra lot has water, septic, and electric!
Location
State OH
County Vinton
Area 0.53
Direction Head northeast on Broadway St toward Main St. Turn left onto Water St. Turn right onto Bridge St. Bridge St turns slightly left and becomes Chillicothe St. Turn right onto OH-788 N/Athens St. Continue to follow OH-788 N. Turn left onto OH-93 N/Pennsylvania Ave. Continue to follow OH-93 N. Turn right onto S Locust St. Destination will be on the right.
Rooms
Other Rooms 1st Floor Primary Suite, Dining Room, Eat Space/Kit, Living Room
Basement Partial
Dining Room Yes
Interior
Interior Features Electric Range
Heating Electric, Heat Pump
Equipment Yes
Laundry 1st Floor Laundry
Exterior
Parking Features Attached Garage
Garage Spaces 2.0
Garage Description 2.0
Total Parking Spaces 2
Garage Yes
Building
Architectural Style 1 Story
Schools
High Schools Vinton County Lsd 8201 Vin Co.
Others
Tax ID 06-00630.000
Acceptable Financing Conventional
Listing Terms Conventional
Read Less Info
Want to know what your home might be worth? Contact us for a FREE valuation!

Our team is ready to help you sell your home for the highest possible price ASAP
"My job is to find and attract mastery-based agents to the office, protect the culture, and make sure everyone is happy! "
collinslassitergroup@gmail.com
921 Eastwind Dr Suite 102, Westerville, OH, 43081, United States






