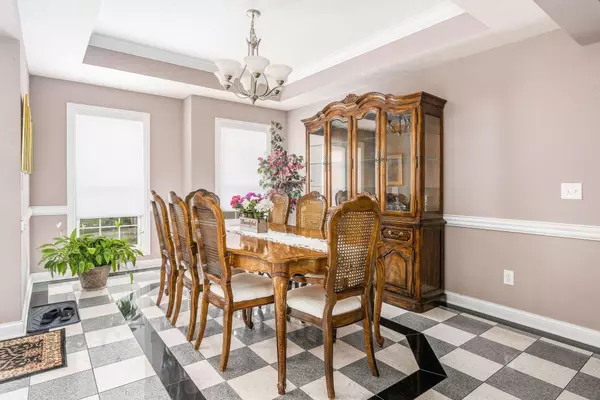$750,000
$750,000
For more information regarding the value of a property, please contact us for a free consultation.
3 Beds
2.5 Baths
2,741 SqFt
SOLD DATE : 11/07/2023
Key Details
Sold Price $750,000
Property Type Single Family Home
Sub Type Single Family Freestanding
Listing Status Sold
Purchase Type For Sale
Square Footage 2,741 sqft
Price per Sqft $273
Subdivision Riverside Woods
MLS Listing ID 223032836
Sold Date 11/07/23
Style 2 Story
Bedrooms 3
Full Baths 2
HOA Y/N Yes
Originating Board Columbus and Central Ohio Regional MLS
Year Built 2008
Annual Tax Amount $14,115
Lot Size 0.320 Acres
Lot Dimensions 0.32
Property Sub-Type Single Family Freestanding
Property Description
No expense was spared in building this exquisite home; notable features include a granite mantle & support column in the foyer, custom designed & imported. You will find the GR to be very impressive w/a wall of windows & areas for TV viewing or enjoying a fire. The ktchn is expansive w/a 5-burner gas stove, dbl ovens & island & a wet bar w/a sink, beverage refrigerator & storage. The primary bedroom is light & bright w/coffered ceiling, the bath offers a soaking tub & curbless shower all finished in a rare granite, the floors are a beautiful slate. The closet has custom built-ins. The guest bedrooms are connected by a jack & jill bth w/dbl sinks. The walk out is plumbed for a bath, W/the potential to double the sq ft² plus, a 3-car garage. All of this on a private lot backing a ravine.
Location
State OH
County Franklin
Community Riverside Woods
Area 0.32
Direction Use google
Rooms
Other Rooms Den/Home Office - Non Bsmt, Dining Room, Eat Space/Kit, Great Room
Basement Full, Walkout
Dining Room Yes
Interior
Interior Features Dishwasher, Electric Dryer Hookup, Garden/Soak Tub, Gas Range, Gas Water Heater, Microwave, Refrigerator
Heating Forced Air
Cooling Central
Fireplaces Type One, Gas Log
Equipment Yes
Fireplace Yes
Laundry 1st Floor Laundry
Exterior
Exterior Feature Irrigation System, Patio
Parking Features Attached Garage, Opener
Garage Spaces 3.0
Garage Description 3.0
Total Parking Spaces 3
Garage Yes
Building
Lot Description Cul-de-Sac, Wooded
Architectural Style 2 Story
Schools
High Schools Dublin Csd 2513 Fra Co.
Others
Tax ID 273-011533
Read Less Info
Want to know what your home might be worth? Contact us for a FREE valuation!

Our team is ready to help you sell your home for the highest possible price ASAP
"My job is to find and attract mastery-based agents to the office, protect the culture, and make sure everyone is happy! "
collinslassitergroup@gmail.com
921 Eastwind Dr Suite 102, Westerville, OH, 43081, United States






