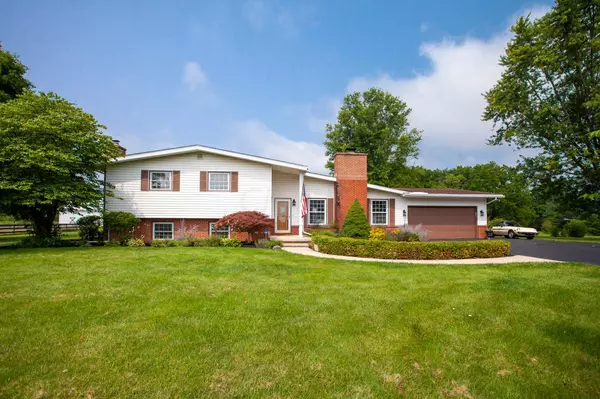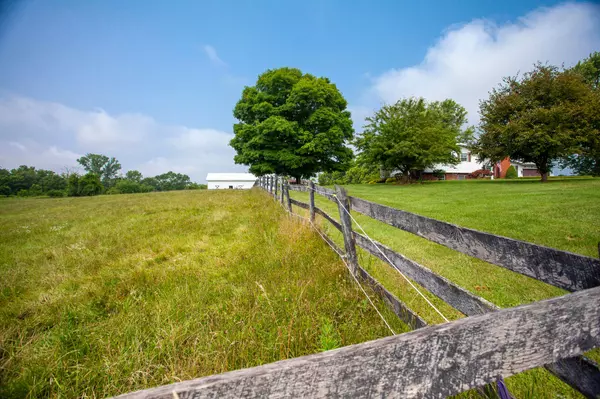$499,900
$499,900
For more information regarding the value of a property, please contact us for a free consultation.
5 Beds
3.5 Baths
3,224 SqFt
SOLD DATE : 11/21/2023
Key Details
Sold Price $499,900
Property Type Single Family Home
Sub Type Single Family Freestanding
Listing Status Sold
Purchase Type For Sale
Square Footage 3,224 sqft
Price per Sqft $155
MLS Listing ID 223023590
Sold Date 11/21/23
Style Split - 3 Level
Bedrooms 5
Full Baths 3
HOA Y/N No
Originating Board Columbus and Central Ohio Regional MLS
Year Built 1973
Annual Tax Amount $4,548
Lot Size 7.880 Acres
Lot Dimensions 7.88
Property Sub-Type Single Family Freestanding
Property Description
Nearly 8 acres of serene rolling land with fenced pastures, horse/livestock barn (with stalls, hay loft and electric and water),garden with potting shed, stream on lot, and so much peace and tranquility. Welcome to your new home, which features, 5 bedrooms, 3.5 baths,mudroom, walk-in pantry,sunroom with panoramic views of the land,screened porch and all the storage you can imagine. Home generator and electric charger for Tesla.Family Room/Entertainment room with built in backlit cabinets, potential MIL suite in Lower level, Patio with hook up for hot tub, sunset & pasture views. Primary Bedroom, private bath with jetted tub and walk-in closet. A must see! Only 20 mins from Delaware
Location
State OH
County Marion
Area 7.88
Direction Newmans-Cardington Rd W and Bethlehem Rd W.... 20 minutes to Delaware.
Rooms
Other Rooms Dining Room, Eat Space/Kit, Family Rm/Non Bsmt, 4-season Room - Heated, Living Room, Mother-In-Law Suite, Rec Rm/Bsmt
Dining Room Yes
Interior
Interior Features Whirlpool/Tub, Dishwasher, Electric Range, Electric Water Heater, Microwave, Refrigerator, Water Filtration System
Heating Baseboard, Electric
Cooling Central
Fireplaces Type Two
Equipment No
Fireplace Yes
Laundry 1st Floor Laundry
Exterior
Exterior Feature Additional Building, Patio, Screen Porch, Storage Shed, Waste Tr/Sys, Well
Parking Features Attached Garage, Opener, Farm Bldg
Garage Spaces 2.0
Garage Description 2.0
Total Parking Spaces 2
Garage Yes
Building
Lot Description Fenced Pasture, Stream On Lot
Architectural Style Split - 3 Level
Schools
High Schools Pleasant Lsd 5103 Mar Co.
Others
Tax ID 25-0440004.200
Acceptable Financing VA, FHA, Conventional
Listing Terms VA, FHA, Conventional
Read Less Info
Want to know what your home might be worth? Contact us for a FREE valuation!

Our team is ready to help you sell your home for the highest possible price ASAP
"My job is to find and attract mastery-based agents to the office, protect the culture, and make sure everyone is happy! "
collinslassitergroup@gmail.com
921 Eastwind Dr Suite 102, Westerville, OH, 43081, United States






