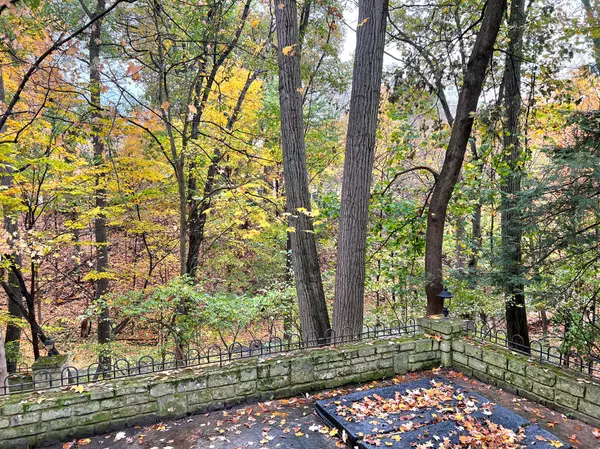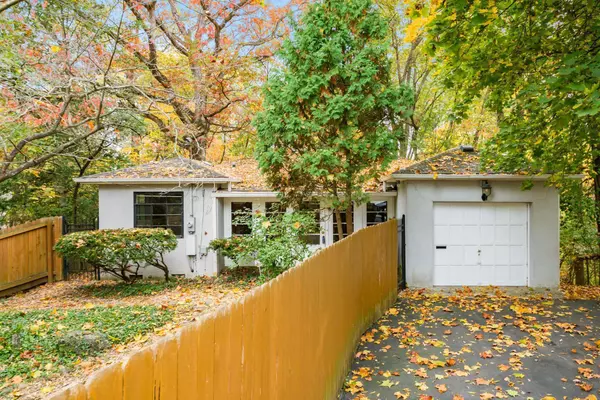$443,000
$379,900
16.6%For more information regarding the value of a property, please contact us for a free consultation.
2 Beds
2 Baths
1,175 SqFt
SOLD DATE : 11/23/2023
Key Details
Sold Price $443,000
Property Type Single Family Home
Sub Type Single Family Freestanding
Listing Status Sold
Purchase Type For Sale
Square Footage 1,175 sqft
Price per Sqft $377
Subdivision Clintonville /Walhalla Park
MLS Listing ID 223035477
Sold Date 11/23/23
Style 1 Story
Bedrooms 2
Full Baths 2
HOA Y/N No
Originating Board Columbus and Central Ohio Regional MLS
Year Built 1950
Annual Tax Amount $4,741
Lot Size 8,276 Sqft
Lot Dimensions 0.19
Property Description
Walhalla Ravine-Wooded seclusion in the city, live on a quiet lane w/towering trees! Wonderful outdoor living space stone terrace views from top of the ravine. Privacy fenced back yard, no lawn to mow. Nice 200 squ ft Florida rm (not in auditors total squ ft. Kitchen w/white cabinetry, solid surface counters, ceramic tile flooring, appls remain. Large living rm w/fireplace spans front of home. Kitchen w/eating space + dining rm! Two Bedrooms on entry level. Finished space in lower level could double as guest space/home office space w/bath. Convenient to shopping, parks and the Olentangy trail! Project Blueprint Columbus/Walhalla ravine links & Blueprint Columbus links noted on RPD.
Location
State OH
County Franklin
Community Clintonville /Walhalla Park
Area 0.19
Direction Enter from alley to the north (behind homes that are situated on the southern side of Clinton Hts) Alley runs from Clinton Hts and ends near the home at 359 E Longview. This home is situated on the top of the Walhalla ravine- No entry from the road (unless you are a cliff climber)
Rooms
Basement Full
Dining Room Yes
Interior
Interior Features Dishwasher, Electric Range, Gas Water Heater, Microwave, Refrigerator
Heating Forced Air
Cooling Central
Fireplaces Type One, Log Woodburning
Equipment Yes
Fireplace Yes
Exterior
Exterior Feature Fenced Yard, Hot Tub, Patio, Screen Porch
Garage Attached Garage, Opener
Garage Spaces 1.0
Garage Description 1.0
Total Parking Spaces 1
Garage Yes
Building
Lot Description Ravine Lot, Sloped Lot, Stream On Lot, Wooded
Architectural Style 1 Story
Others
Tax ID 010-041993
Acceptable Financing Conventional
Listing Terms Conventional
Read Less Info
Want to know what your home might be worth? Contact us for a FREE valuation!

Our team is ready to help you sell your home for the highest possible price ASAP

"My job is to find and attract mastery-based agents to the office, protect the culture, and make sure everyone is happy! "
collinslassitergroup@gmail.com
921 Eastwind Dr Suite 102, Westerville, OH, 43081, United States






