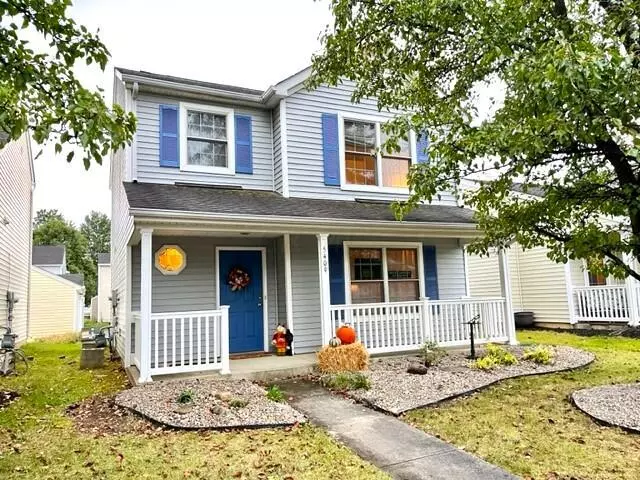$205,000
$220,000
6.8%For more information regarding the value of a property, please contact us for a free consultation.
3 Beds
2.5 Baths
1,356 SqFt
SOLD DATE : 12/08/2023
Key Details
Sold Price $205,000
Property Type Condo
Sub Type Condo Freestanding
Listing Status Sold
Purchase Type For Sale
Square Footage 1,356 sqft
Price per Sqft $151
Subdivision Village Of Shannon Green
MLS Listing ID 223031822
Sold Date 12/08/23
Style 2 Story
Bedrooms 3
Full Baths 2
HOA Fees $81
HOA Y/N Yes
Originating Board Columbus and Central Ohio Regional MLS
Year Built 2002
Annual Tax Amount $2,420
Lot Size 871 Sqft
Lot Dimensions 0.02
Property Description
Check out this PRICE IMPROVEMENT! This wonderful condo in the Village of Shannon Green features 3 bedroom, 2 1/2 bath, a 2 car detached garage and a gas log fireplace to keep you cozy warm during the long winter nights. This one owner home has been well cared for and just needs a little TLC and your personal touch. For your convenience, the washer and dryer are being sold with this home. Kick back and relax on your covered front porch surrounded by beautiful common areas knowing the HOA is only $81/month and includes trash, lawn care and snow removal.
Location
State OH
County Franklin
Community Village Of Shannon Green
Area 0.02
Direction From 270 S, take the 33 East exit, turn north on Hamilton Road, turn right on Winchester Pike, turn left on Shannon Drive, and turn left on Fitzpatrick Drive. Take the 2nd left on Glendabough Street; house is on the left.
Rooms
Dining Room Yes
Interior
Interior Features Dishwasher, Electric Dryer Hookup, Electric Range, Electric Water Heater, Gas Water Heater, Microwave, Refrigerator
Heating Forced Air
Cooling Central
Fireplaces Type One, Gas Log
Equipment No
Fireplace Yes
Exterior
Exterior Feature Patio
Parking Features Detached Garage, Opener, 1 Off Street
Garage Spaces 2.0
Garage Description 2.0
Total Parking Spaces 2
Garage Yes
Building
Architectural Style 2 Story
Schools
High Schools Columbus Csd 2503 Fra Co.
Others
Tax ID 010-262520
Acceptable Financing Conventional
Listing Terms Conventional
Read Less Info
Want to know what your home might be worth? Contact us for a FREE valuation!

Our team is ready to help you sell your home for the highest possible price ASAP

"My job is to find and attract mastery-based agents to the office, protect the culture, and make sure everyone is happy! "
collinslassitergroup@gmail.com
921 Eastwind Dr Suite 102, Westerville, OH, 43081, United States






