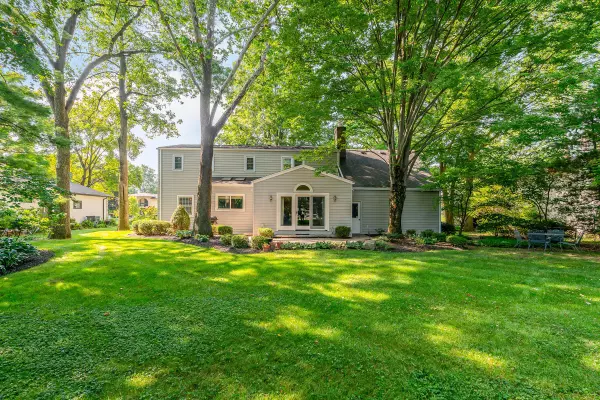$600,000
$605,000
0.8%For more information regarding the value of a property, please contact us for a free consultation.
4 Beds
2.5 Baths
2,327 SqFt
SOLD DATE : 12/18/2023
Key Details
Sold Price $600,000
Property Type Single Family Home
Sub Type Single Family Freestanding
Listing Status Sold
Purchase Type For Sale
Square Footage 2,327 sqft
Price per Sqft $257
Subdivision Knolls Arlington
MLS Listing ID 223027414
Sold Date 12/18/23
Style Cape Cod/1.5 Story
Bedrooms 4
Full Baths 2
HOA Y/N No
Originating Board Columbus and Central Ohio Regional MLS
Year Built 1969
Annual Tax Amount $9,106
Lot Size 0.290 Acres
Lot Dimensions 0.29
Property Description
This home is a testament to a lifetime of stewardship & quality in desirable Knolls Arlington offering proximity to amenities, parks & schools! The original owner offers this meticulously maintained 4 BR, 2.1 BA home with elegant finishes throughout in excellent condition. Spanning 2327 SqFt, this floor plan includes a family room with FP, vaulted ceiling, skylights & views to the gorgeous backyard w/mature trees & patio. Brilliant upgrades to the custom kitchen & bathrooms throughout, replete with granite counters & enduring design elements. From the winding brick path to the front entrance to the hardwood floors throughout, upgraded windows & high-quality updates, this home is a truly exceptional place to call home. '23 new HWT, sump pump & drain system.
Location
State OH
County Franklin
Community Knolls Arlington
Area 0.29
Direction (use GPS) Old Henderson Rd. to Norwell Dr.
Rooms
Basement Full
Dining Room Yes
Interior
Interior Features Dishwasher, Electric Dryer Hookup, Electric Range, Gas Water Heater, Humidifier, Refrigerator
Heating Forced Air
Cooling Central
Fireplaces Type One, Log Woodburning
Equipment Yes
Fireplace Yes
Exterior
Exterior Feature Irrigation System, Patio
Garage Attached Garage, Opener, 2 Off Street, On Street
Garage Spaces 2.0
Garage Description 2.0
Total Parking Spaces 2
Garage Yes
Building
Architectural Style Cape Cod/1.5 Story
Others
Tax ID 070-011592
Acceptable Financing VA, FHA, Conventional
Listing Terms VA, FHA, Conventional
Read Less Info
Want to know what your home might be worth? Contact us for a FREE valuation!

Our team is ready to help you sell your home for the highest possible price ASAP

"My job is to find and attract mastery-based agents to the office, protect the culture, and make sure everyone is happy! "
collinslassitergroup@gmail.com
921 Eastwind Dr Suite 102, Westerville, OH, 43081, United States






