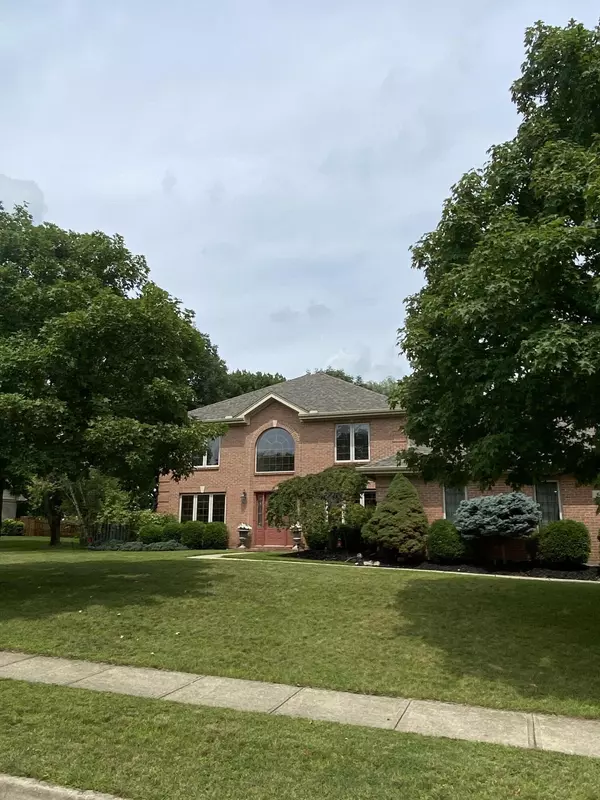$463,900
$463,900
For more information regarding the value of a property, please contact us for a free consultation.
4 Beds
3 Baths
3,150 SqFt
SOLD DATE : 12/22/2023
Key Details
Sold Price $463,900
Property Type Single Family Home
Sub Type Single Family Residence
Listing Status Sold
Purchase Type For Sale
Square Footage 3,150 sqft
Price per Sqft $147
Subdivision Spring Hill
MLS Listing ID 1027069
Sold Date 12/22/23
Bedrooms 4
Full Baths 2
Half Baths 1
Year Built 1994
Annual Tax Amount $5,282
Tax Year 2022
Lot Size 0.460 Acres
Lot Dimensions 170x130
Property Description
Are you concerned with todays higher interest rates? Sellers loan is FHA assumable, per sellers lender with a rate in the 3%'s! Contact listing agent for lenders contact information. Welcome to 601 Primrose Lane, a beautiful home in a highly desired community in Tipp City. The kitchen is fully equipped with newer appliances and granite countertop island. Adjacent to the kitchen, the formal dining room is perfect for making every meal a special occasion. A spacious living room is centered around an inviting fireplace. Adjacent to the living room, French doors lead to a space perfect for a den or home office. A separated family room also awaits, providing an ideal space for leisure. The downstairs level features Luxury Vinyl 'Shaw' flooring installed in 2022 along with a newly updated half bath. Step outside onto the back patio and enjoy relaxing in the hot tub with the privacy of a fully fenced backyard. The outdoor area offers ample space for recreation, gardening, pets and enjoying the beauty of nature with landscape lighting. A custom-built shed provides practical storage. Upstairs you'll find a master suite with its own bathroom, a soaking tub, dual vanities, and a glass-enclosed shower along with a walk-in closet. Three additional bedrooms with large windows flood each room with natural light. Each has ample closet space and share a large bathroom complete with tub/shower and dual vanities. Additionally upstairs, you will find a very unique climate controlled room added in 2022 providing an additional 200+/- sq. ft. that can be used for a kids playroom, den or office. A new 'Trane' Heating & air unit was installed in 2020. New GE Refrigerator in 2022 and a built in oven in 2020. The 3 car garage is approx. 610 +/- sq. ft. with attic storage above and equipped with 2- 220 amp service plugs perfect for a large air compressor or welder. New roof in 2013.
Location
State OH
County Miami
Area 708 Tipp City
Zoning Residential
Rooms
Basement None
Interior
Heating Forced Air, Natural Gas
Cooling Central Air
Fireplaces Type Gas
Exterior
Exterior Feature Brick
Garage Attached
Garage Spaces 3.0
Utilities Available Natural Gas Connected, Sewer Connected
Building
Foundation Block, Slab
Sewer Public Sewer
Water Supplied Water
Level or Stories Two
Schools
School District 5508 Tipp City Evsd
Others
Ownership Occupant
Financing 1031 Exchange,Conventional,Cash
Read Less Info
Want to know what your home might be worth? Contact us for a FREE valuation!

Our team is ready to help you sell your home for the highest possible price ASAP
Bought with Whitetail Properties Real Estate, LLC

"My job is to find and attract mastery-based agents to the office, protect the culture, and make sure everyone is happy! "
collinslassitergroup@gmail.com
921 Eastwind Dr Suite 102, Westerville, OH, 43081, United States






