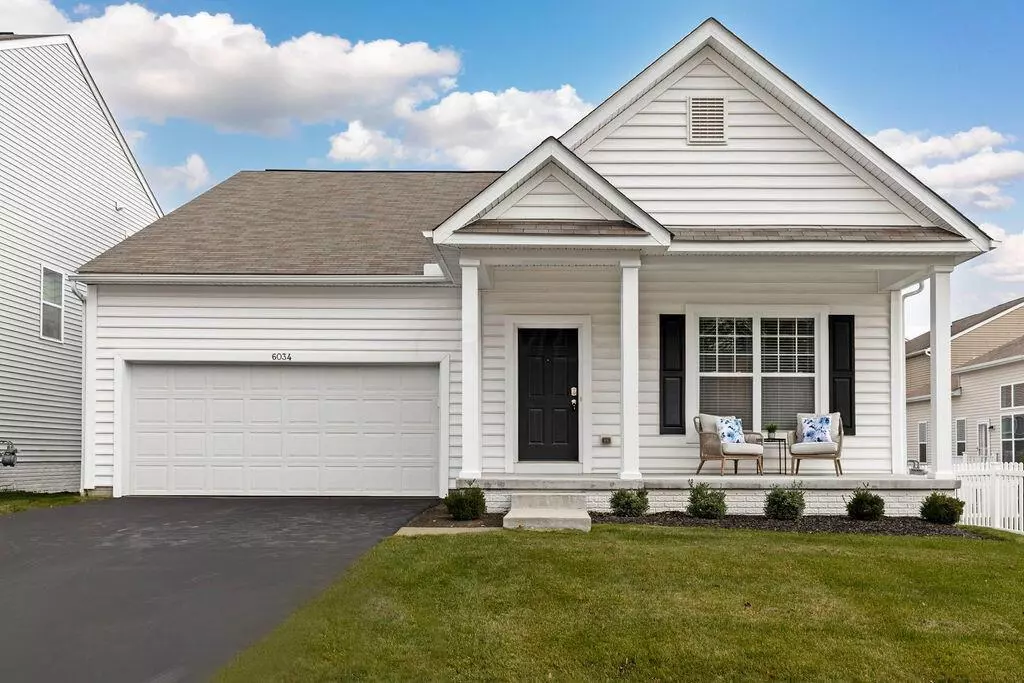$389,000
$399,900
2.7%For more information regarding the value of a property, please contact us for a free consultation.
2 Beds
3 Baths
1,660 SqFt
SOLD DATE : 12/28/2023
Key Details
Sold Price $389,000
Property Type Single Family Home
Sub Type Single Family Freestanding
Listing Status Sold
Purchase Type For Sale
Square Footage 1,660 sqft
Price per Sqft $234
Subdivision Upper Albany West
MLS Listing ID 223037058
Sold Date 12/28/23
Style 1 Story
Bedrooms 2
Full Baths 2
Half Baths 1
HOA Fees $48
HOA Y/N Yes
Year Built 2014
Annual Tax Amount $3,812
Tax Year 2022
Lot Size 6,534 Sqft
Property Description
Welcome Home! Charming ''like new'' ranch home w/full front covered porch. Here you'll find a beautiful 2 bedrm 2 1/2 bathrm ranch nestled in a peaceful community w/pool, fitness & clubhouse. Upon entering you'll be greeted by immaculate hardwood flrs & open concept living. The kitchen offers SS appliances, an abundance of cabinets, lg island & pantry space. The Dining space overlooks the Family rm w/fireplace, the perfect space for entertaining. Spacious primary bedrm boasts lg walk-in closet & private en-suite bathrm w/linen closet. The other spacious bedrm w/ensuite & walk-in closet can double as an office space. 1st flr laundry rm. The lot is 80% fenced in w/deck & patio. Lg lower level w/xtra tall ceilings. Mins to: Intel site, freeway, Hospitals, downtown & airport. MOVE IN READY!
Location
State OH
County Franklin
Rooms
Other Rooms 1st Flr Laundry, Great Room, Eat Space/Kit, Dining Room, 1st Flr Primary Suite
Basement Full
Interior
Interior Features Dishwasher, Refrigerator, Microwave, Garden/Soak Tub, Electric Range
Heating Forced Air, Gas
Cooling Central
Flooring Ceramic/Porcelain, Wood-Solid or Veneer
Fireplaces Type Gas Log, One
Exterior
Exterior Feature Deck, Patio, End Unit
Garage 2 Car Garage, Opener, Attached Garage
Garage Spaces 2.0
Community Features Clubhouse, Sidewalk, Pool, Park, Fitness Facility
Utilities Available Deck, Patio, End Unit
Building
New Construction No
Schools
School District Columbus Csd 2503 Fra Co.
Read Less Info
Want to know what your home might be worth? Contact us for a FREE valuation!

Our team is ready to help you sell your home for the highest possible price ASAP
Bought with Kacey A Wright • RE/MAX Partners

"My job is to find and attract mastery-based agents to the office, protect the culture, and make sure everyone is happy! "
collinslassitergroup@gmail.com
921 Eastwind Dr Suite 102, Westerville, OH, 43081, United States






