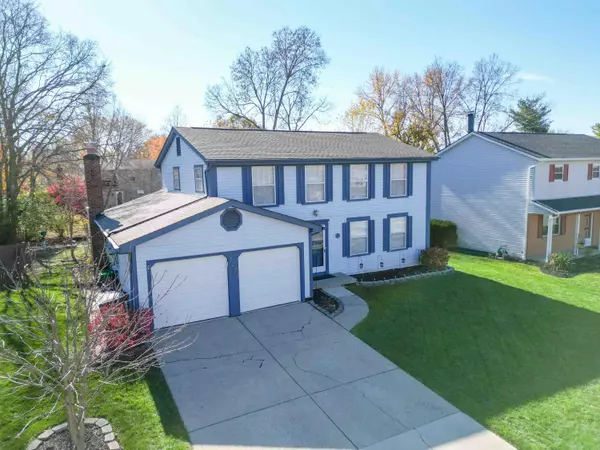$405,000
$389,900
3.9%For more information regarding the value of a property, please contact us for a free consultation.
4 Beds
2.5 Baths
1,976 SqFt
SOLD DATE : 01/10/2024
Key Details
Sold Price $405,000
Property Type Single Family Home
Sub Type Single Family Freestanding
Listing Status Sold
Purchase Type For Sale
Square Footage 1,976 sqft
Price per Sqft $204
Subdivision Riverside Hill/Riverside Green
MLS Listing ID 223037398
Sold Date 01/10/24
Style 2 Story
Bedrooms 4
Full Baths 2
HOA Y/N No
Originating Board Columbus and Central Ohio Regional MLS
Year Built 1977
Annual Tax Amount $5,206
Lot Size 8,276 Sqft
Lot Dimensions 0.19
Property Sub-Type Single Family Freestanding
Property Description
We welcome you to 3223 Cranston Drive, a meticulously cared for 4-bed/2.5 bath in Dublin Schools, complete with Buckeye trees...O-H! You will notice the care and upkeep of this home...the floorplan features a separate formal dining room, attached bath in owner bedroom, screened porch with multi-level deck/patio, and finished area in basement. Sunny kitchen features stainless appliances and additional wall of cabinets (2017) for storage. More updates-fresh paint/new blinds 2022-23,garage doors 2023, water heater 2022, HVAC 2018, pavers and air duct cleaning 2021, and shower enclosures 2015. Extra storage in unfinished basement. Close to everything...Sawmill/Bethel Road shopping/restaurants, and the gorgeous Bridge Park District with North Market and more! See you soon...I-O!
Location
State OH
County Franklin
Community Riverside Hill/Riverside Green
Area 0.19
Direction Go W from Sawmill or E from Riverside Drive. 3223 Cranston is on the S side of the road, between Riverside Green and Amston.
Rooms
Other Rooms Dining Room, 3-season Room, Living Room
Basement Full
Dining Room Yes
Interior
Interior Features Dishwasher, Electric Range, Gas Water Heater, Microwave, Refrigerator
Heating Forced Air
Cooling Central
Fireplaces Type One, Log Woodburning
Equipment Yes
Fireplace Yes
Laundry LL Laundry
Exterior
Exterior Feature Deck, Screen Porch
Parking Features Attached Garage
Garage Spaces 2.0
Garage Description 2.0
Total Parking Spaces 2
Garage Yes
Building
Architectural Style 2 Story
Schools
High Schools Dublin Csd 2513 Fra Co.
Others
Tax ID 590-172597
Acceptable Financing Other, VA, FHA, Conventional
Listing Terms Other, VA, FHA, Conventional
Read Less Info
Want to know what your home might be worth? Contact us for a FREE valuation!

Our team is ready to help you sell your home for the highest possible price ASAP
"My job is to find and attract mastery-based agents to the office, protect the culture, and make sure everyone is happy! "
collinslassitergroup@gmail.com
921 Eastwind Dr Suite 102, Westerville, OH, 43081, United States






