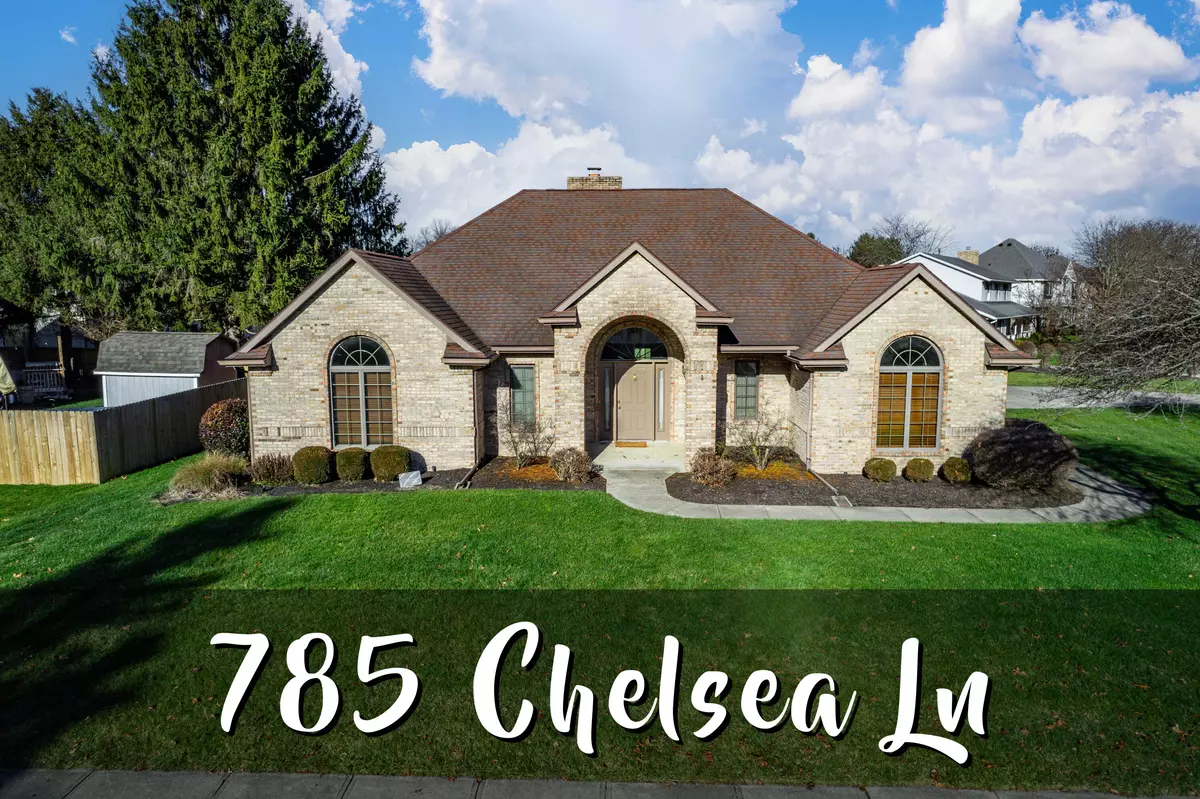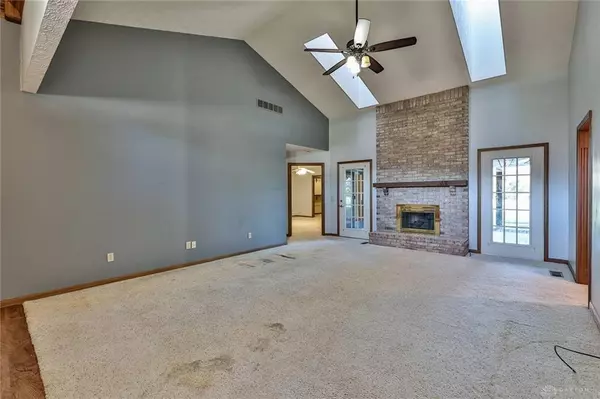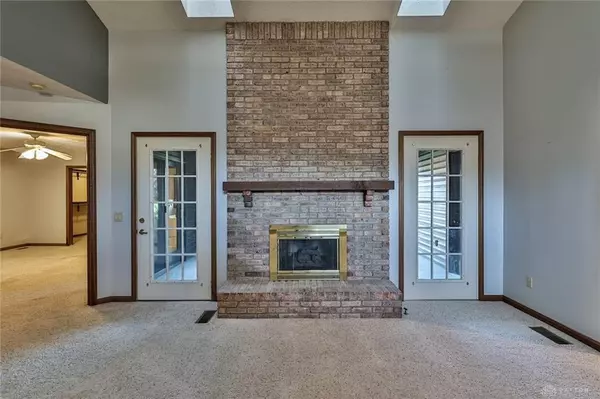$355,000
$365,000
2.7%For more information regarding the value of a property, please contact us for a free consultation.
3 Beds
3 Baths
2,100 SqFt
SOLD DATE : 01/12/2024
Key Details
Sold Price $355,000
Property Type Single Family Home
Sub Type Single Family Residence
Listing Status Sold
Purchase Type For Sale
Square Footage 2,100 sqft
Price per Sqft $169
Subdivision Windmere Sub Sec 3
MLS Listing ID 1029337
Sold Date 01/12/24
Style Ranch
Bedrooms 3
Full Baths 2
Half Baths 1
Year Built 1992
Annual Tax Amount $4,102
Tax Year 2022
Lot Size 0.390 Acres
Lot Dimensions 110x143
Property Description
Stately Custom Built Brick Ranch in popular Windmere Subdivision! Excellent curb appeal w/palladium windows, keystone brickwork, 6x9 covered brick porch & elevated roof line. This home features approximately 2,100 SF of living space which includes a 16x12 enclosed patio. There is an additional 794 SF in the finished LL - close to 2,800 total SF of living area on 1st & lower levels. 3 bedrooms, 2 1/2 baths & 3-car side entry garage 32x22. Foyer w/11' ceilings, crown & dentil molding opens to spacious great room. Great room accented by cathedral ceilings, floor to ceiling brick gas fireplace w/raised hearth, & 2 skylights. Formal dining room w/chair rail molding. Quality trim work w/2x6 construction, oversized woodwork & solid 6-panel doors throughout most of home. Kitchen features abundance of cabinets & countertop space, pantry, pull-out shelving, gas cooktop stove, newer ss refrigerator, wall oven, & dishwasher. Combined kitchen & breakfast room w/window seat. Andersen wood casement windows. All 2 1/2 baths have been updated. Half bath w/quartz counter. Each full bath granite counters. Owner's suite features cathedral ceiling, 12x7 walk-in closet w/pocket door, & luxurious 13x11 owner's ensuite w/new jacuzzi soaking tub, tile floors, double sinks, & tiled step-in shower. 2nd bedroom also has cathedral ceiling. Enjoy the 16x12 enclosed patio off the owner's suite & great room. Lower-level features 38x23 rec room w/large custom dry bar. Minimal yard work. Brick & vinyl for easy exterior maintenance. Home is equipped w/ADA features in home (ie. ramps to garage, expanded doorways). Easy access to I-75, I-70, WPAFB & airport. Convenient to shopping & shopping. Seller knows of no issues with home. Selling 'as is.' Radon mitigation system installed. Lawn irrigation system.
Location
State OH
County Miami
Area 708 Tipp City
Zoning Residential
Rooms
Basement Crawl Space, Partial, Finished
Interior
Heating Forced Air, Natural Gas
Cooling Central Air
Fireplaces Type Gas, One Fireplace
Exterior
Exterior Feature Brick, Vinyl Siding
Garage Attached, Garage Door Opener
Garage Spaces 3.0
Building
Sewer Public Sewer
Water Supplied Water
Level or Stories One
Schools
School District 5508 Tipp City Evsd
Others
Ownership Occupant
Financing Cash,VA Loan,FHA,Conventional
Read Less Info
Want to know what your home might be worth? Contact us for a FREE valuation!

Our team is ready to help you sell your home for the highest possible price ASAP
Bought with Realty 2000 Group

"My job is to find and attract mastery-based agents to the office, protect the culture, and make sure everyone is happy! "
collinslassitergroup@gmail.com
921 Eastwind Dr Suite 102, Westerville, OH, 43081, United States






