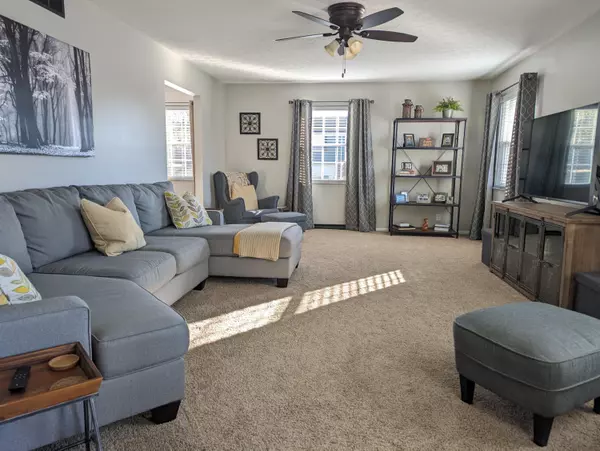$312,000
$317,500
1.7%For more information regarding the value of a property, please contact us for a free consultation.
4 Beds
2.5 Baths
2,262 SqFt
SOLD DATE : 01/24/2024
Key Details
Sold Price $312,000
Property Type Single Family Home
Sub Type Single Family Freestanding
Listing Status Sold
Purchase Type For Sale
Square Footage 2,262 sqft
Price per Sqft $137
Subdivision Greenlawn Village
MLS Listing ID 223037276
Sold Date 01/24/24
Style Split - 4 Level
Bedrooms 4
Full Baths 2
HOA Y/N No
Originating Board Columbus and Central Ohio Regional MLS
Year Built 1969
Annual Tax Amount $3,109
Lot Size 0.300 Acres
Lot Dimensions 0.3
Property Description
Immaculate homes like this do not come around often! Sitting on a corner lot in Greenlawn Village is this spacious Quad-Level home w/ 4 bedrooms, 2.5 baths, 2 car attached garage, walk out lower level w/ a fenced in yard that inc a storage shed. Sellers are going to miss the 14 x 11 sunroom off the back that opens to the new patio in the privacy fenced back yard. The fantastic kitchen/breakfast area has granite counter tops, white cabinets, tile floors & stainless steel appliances that all stay. Dining room of the kitchen & the large living room both have carpet & wide openings. Upstairs are the 4 bedrooms & 2 full baths. Huge Master Bedroom w/ a great walk in closet. Lower level has a cozy family room w/gas fireplace insert, the half bath, laundry room w/door going to the back yard.
Location
State OH
County Clark
Community Greenlawn Village
Area 0.3
Direction Take Derr Road to Torrence Drive to Wellsford Lane to address.
Rooms
Basement Partial, Walkout
Dining Room Yes
Interior
Interior Features Dishwasher, Electric Range, Gas Water Heater, Microwave, Refrigerator
Heating Forced Air
Cooling Central
Fireplaces Type One, Gas Log
Equipment Yes
Fireplace Yes
Exterior
Exterior Feature Fenced Yard, Patio, Storage Shed
Garage Attached Garage, Opener
Garage Spaces 2.0
Garage Description 2.0
Total Parking Spaces 2
Garage Yes
Building
Architectural Style Split - 4 Level
Others
Tax ID 3400300025106001
Acceptable Financing VA, FHA, Conventional
Listing Terms VA, FHA, Conventional
Read Less Info
Want to know what your home might be worth? Contact us for a FREE valuation!

Our team is ready to help you sell your home for the highest possible price ASAP

"My job is to find and attract mastery-based agents to the office, protect the culture, and make sure everyone is happy! "
collinslassitergroup@gmail.com
921 Eastwind Dr Suite 102, Westerville, OH, 43081, United States






