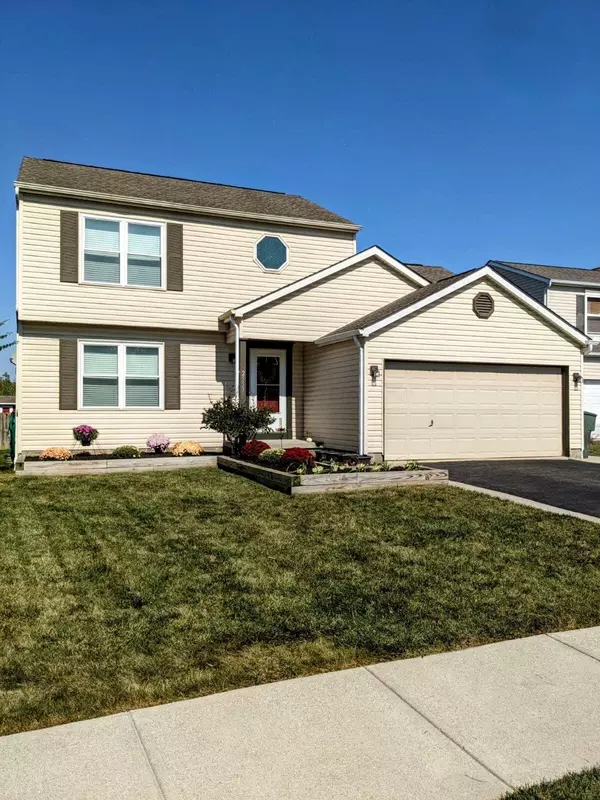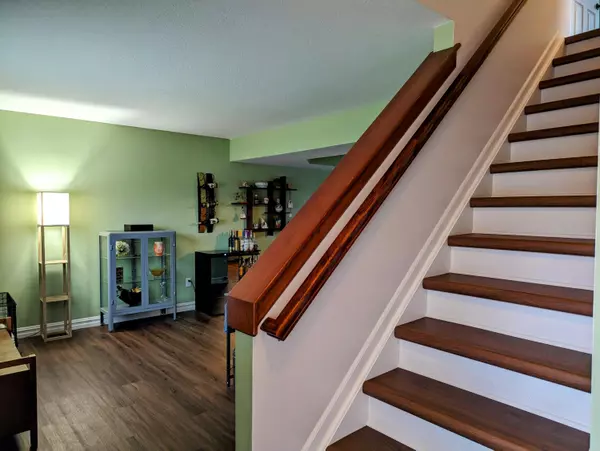$282,100
$270,000
4.5%For more information regarding the value of a property, please contact us for a free consultation.
3 Beds
2.5 Baths
1,334 SqFt
SOLD DATE : 02/05/2024
Key Details
Sold Price $282,100
Property Type Single Family Home
Sub Type Single Family Freestanding
Listing Status Sold
Purchase Type For Sale
Square Footage 1,334 sqft
Price per Sqft $211
Subdivision Langford Meadows
MLS Listing ID 224000958
Sold Date 02/05/24
Style 2 Story
Bedrooms 3
Full Baths 2
HOA Y/N No
Originating Board Columbus and Central Ohio Regional MLS
Year Built 2004
Annual Tax Amount $2,465
Lot Size 9,147 Sqft
Lot Dimensions 0.21
Property Sub-Type Single Family Freestanding
Property Description
Multiple offers, seller request all offers & H&B by noon 1/14 a decision by 2 pm 1/14. This 3-bed, 2.5-bath home features a cedar fireplace wall, wainscoting, quartz-countertops with Waterproof LVT flooring. The custom laundry area adds convenience, the first-floor half bath mirrors the luxurious finishes. Upstairs, three bedrooms include a master suite with a private bath, while the full bsmt. awaits your personal touch, large fenced backyard bordered by woods provides a private retreat. Recent updates (2021) new windows, sliding patio door, fireplace insert, while the natural gas water heater (2019) and AC/furnace system (2019) ensure year-round comfort. The Rainsoft water softener and conditioner (2015) Less than 15 min from major cities, fast access to I 270 Agent related to seller
Location
State OH
County Franklin
Community Langford Meadows
Area 0.21
Direction 270 to exit 2 (62 3)Turn on Home Rd, left on Gantz, right on Dyer, left on Brown, right on Anderley Rd, right on Costigan, left on Bellaston 71S exit 104 Frank Rd, left at fork onto Frank Rd, left on Brown Rd, left on Anderley Rd, right on Costigan Rd, left on Bellaston Ct
Rooms
Other Rooms Dining Room, Eat Space/Kit, Family Rm/Non Bsmt, Living Room
Basement Full
Dining Room Yes
Interior
Interior Features Dishwasher, Electric Dryer Hookup, Gas Range, Gas Water Heater, Microwave, Refrigerator
Heating Forced Air
Cooling Central
Fireplaces Type One, Gas Log
Equipment Yes
Fireplace Yes
Laundry 2nd Floor Laundry
Exterior
Exterior Feature Fenced Yard, Storage Shed
Parking Features Attached Garage, Opener
Garage Spaces 2.0
Garage Description 2.0
Total Parking Spaces 2
Garage Yes
Building
Lot Description Cul-de-Sac
Architectural Style 2 Story
Schools
High Schools South Western Csd 2511 Fra Co.
Others
Tax ID 570-263864
Acceptable Financing VA, FHA, Conventional
Listing Terms VA, FHA, Conventional
Read Less Info
Want to know what your home might be worth? Contact us for a FREE valuation!

Our team is ready to help you sell your home for the highest possible price ASAP
"My job is to find and attract mastery-based agents to the office, protect the culture, and make sure everyone is happy! "
collinslassitergroup@gmail.com
921 Eastwind Dr Suite 102, Westerville, OH, 43081, United States






