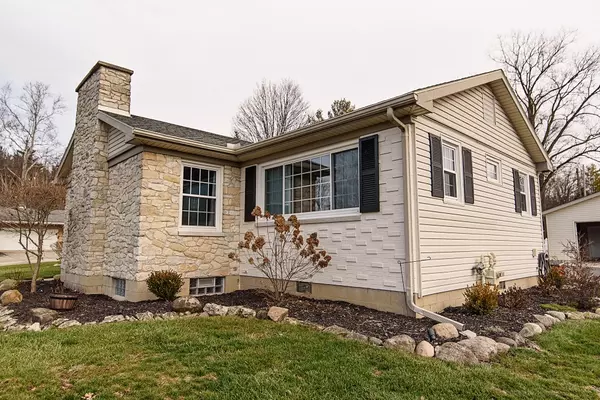$370,000
$365,000
1.4%For more information regarding the value of a property, please contact us for a free consultation.
3 Beds
2 Baths
1,864 SqFt
SOLD DATE : 02/07/2024
Key Details
Sold Price $370,000
Property Type Single Family Home
Sub Type Single Family Residence
Listing Status Sold
Purchase Type For Sale
Square Footage 1,864 sqft
Price per Sqft $198
Subdivision Terra Cela Manor Sub
MLS Listing ID 1029561
Sold Date 02/07/24
Style Ranch
Bedrooms 3
Full Baths 2
Year Built 1962
Annual Tax Amount $2,882
Tax Year 2023
Lot Size 0.550 Acres
Lot Dimensions .5455
Property Description
Welcome home to this enchanting ranch nestled in prestigious Terra Cela Manor. Immaculate landscaping perfectly complements its stunning curb appeal, setting the stage for a home of unparalleled beauty.Step into a foyer covered in natural hardwood, trimmed in white, creating a warm & welcoming atmosphere. The comfortable living room exudes coziness, featuring a wood-burning fireplace flanked by built-in shelving & ample windows that flood the space w/ natural light. The flow of the floor plan leads to the dining room that blends the spaces. Built-in shelving & French doors leading to a rear deck are added features.The kitchen, the heart of the home's entertainment, is a dream! Custom cabinetry w/ 45-inch overhead cabinets, self-closing drawers, & light quartz countertops harmonize seamlessly w/ all stainless steel appliances. An oversized island, perfect for casual seating adds work space. Discover convenience in a 4x5 closet, ideal for first-floor laundry, & two pantry closets for additional storage. A quaint coffee bar w/ base cabinetry & open shelving adds a charming touch to this culinary haven.Step down into the well-lit first-floor family room, recently heated & cooled for year-round comfort. Windows overlooking the private backyard & sliders leading to the embossed patio make this space an ideal gathering spot for any occasion.Two secondary bedrooms offer ample closet space, while a remodeled hallway full bath adds a touch of modern luxury. The primary suite is generously sized, featuring good closet space & a spa-like full bath, creating a private retreat within the home.The lower level offers a cozy rec room w/ a second fireplace/wood-burning stove, creating a warm & inviting space for relaxation. A roomy mechanical room serves a dual purpose as potential storage & laundry facilities.The added amenity: 26x48 4+ car garage. There is a cooled 20x28 room that is a perfect workshop; overhead door #3 accesses to fully fenced back yard.
Location
State OH
County Clark
Area 130 Moorefield Township
Zoning Residential
Rooms
Basement Crawl Space, Partially Finished, Partial
Interior
Heating Forced Air, Natural Gas
Cooling Central Air, Whole House Fan
Fireplaces Type Blower Fan, Two Fireplaces, Wood Burning Stove, Wood Burning
Exterior
Exterior Feature Brick, Stone, Vinyl Siding
Garage Detached, Workshop in Garage, Garage Door Opener
Garage Spaces 4.0
Utilities Available Natural Gas Connected
Building
Foundation Block
Sewer Septic Tank
Water Supplied Water
Level or Stories One
Schools
School District 1203 Northeastern Lsd
Others
Ownership Occupant
Financing Cash,VA Loan,FHA,Conventional
Read Less Info
Want to know what your home might be worth? Contact us for a FREE valuation!

Our team is ready to help you sell your home for the highest possible price ASAP
Bought with Sibcy Cline, Inc.

"My job is to find and attract mastery-based agents to the office, protect the culture, and make sure everyone is happy! "
collinslassitergroup@gmail.com
921 Eastwind Dr Suite 102, Westerville, OH, 43081, United States






