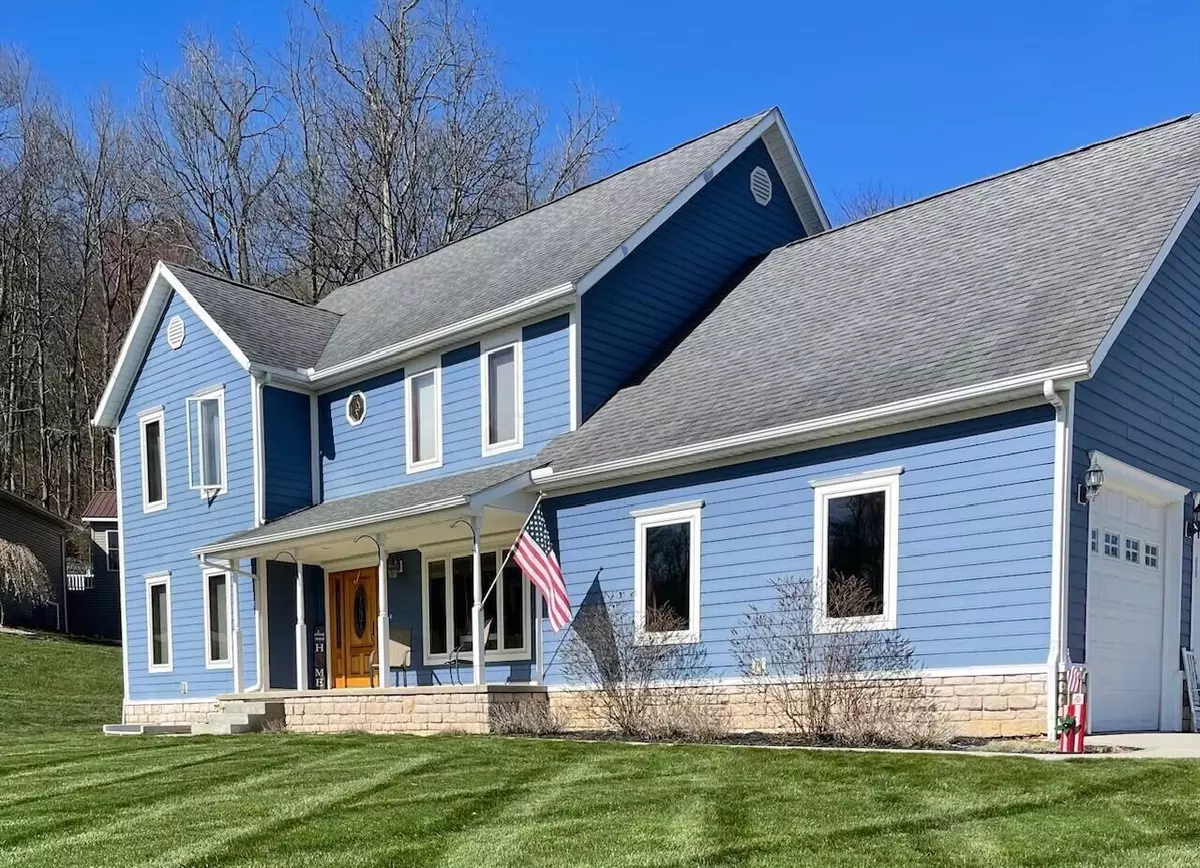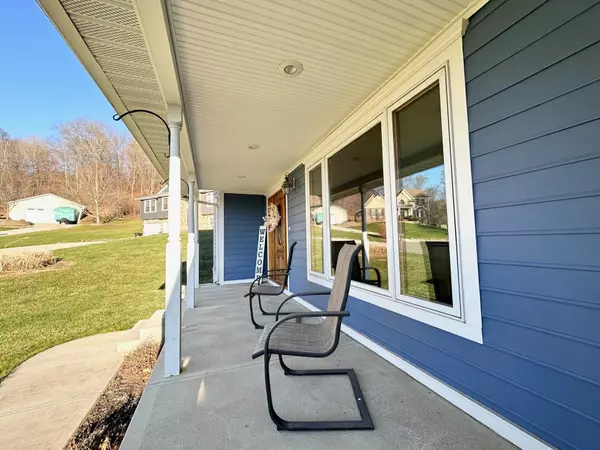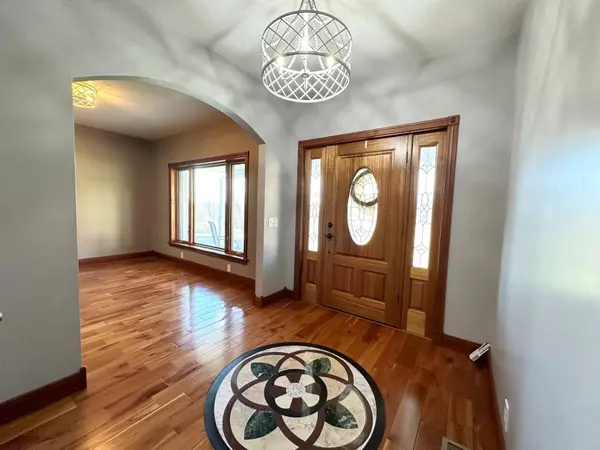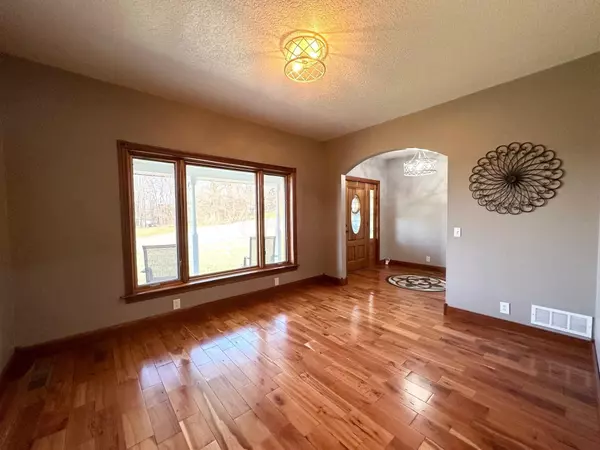$515,000
$554,900
7.2%For more information regarding the value of a property, please contact us for a free consultation.
4 Beds
3.5 Baths
3,022 SqFt
SOLD DATE : 02/15/2024
Key Details
Sold Price $515,000
Property Type Single Family Home
Sub Type Single Family Freestanding
Listing Status Sold
Purchase Type For Sale
Square Footage 3,022 sqft
Price per Sqft $170
Subdivision Hainsview Estates
MLS Listing ID 223039333
Sold Date 02/15/24
Style 2 Story
Bedrooms 4
Full Baths 3
HOA Y/N No
Originating Board Columbus and Central Ohio Regional MLS
Year Built 2004
Annual Tax Amount $5,532
Lot Size 0.930 Acres
Lot Dimensions 0.93
Property Description
Custom built home boasts lg living spaces w/ a great location close to LV schools & just off SR16. Solid-wood doors throughout w/ custom cabinetry & trim. Kitchen w/ cathedral ceilings, new appliances, cherry cabinets, solid-surface countertops & pantry. Spacious 1st flr mud & laundry space, formal dining room & office. 1st flr owner's suite includes 2 walk-in closets & spacious en suite w/ dual vanity. 3 lg upstairs bedrooms w/ walk-in closets & baths. Full basement offers addtl living space, egress windows, pellet stove, rec & storage space. Nice, flat yard w/ spacious deck & patio, finished sunroom w/ new flooring, 2C att garage & 30x40 insulated shop w/ furnace hook-up, new lighting & 1/2 bath. New roof 2023 & some spaces w/ fresh paint. Great family home, don't miss out.
Location
State OH
County Licking
Community Hainsview Estates
Area 0.93
Direction SR 16 to Licking Valley Rd exit, north on Marne Rd, right on Licking Valley Rd, left onto Hainsview Dr, left on Jenna Dr, right on Eric Dr, left on Alta Dr, home is the first driveway on the right.
Rooms
Basement Crawl, Egress Window(s), Partial
Dining Room Yes
Interior
Interior Features Dishwasher, Gas Range, Refrigerator
Heating Forced Air
Cooling Central
Equipment Yes
Exterior
Exterior Feature Additional Building, Deck, Patio, Storage Shed, Well
Garage Attached Garage, Detached Garage, Opener
Garage Spaces 2.0
Garage Description 2.0
Total Parking Spaces 2
Garage Yes
Building
Lot Description Cul-de-Sac
Architectural Style 2 Story
Others
Tax ID 023-160302-00.049
Read Less Info
Want to know what your home might be worth? Contact us for a FREE valuation!

Our team is ready to help you sell your home for the highest possible price ASAP

"My job is to find and attract mastery-based agents to the office, protect the culture, and make sure everyone is happy! "
collinslassitergroup@gmail.com
921 Eastwind Dr Suite 102, Westerville, OH, 43081, United States






