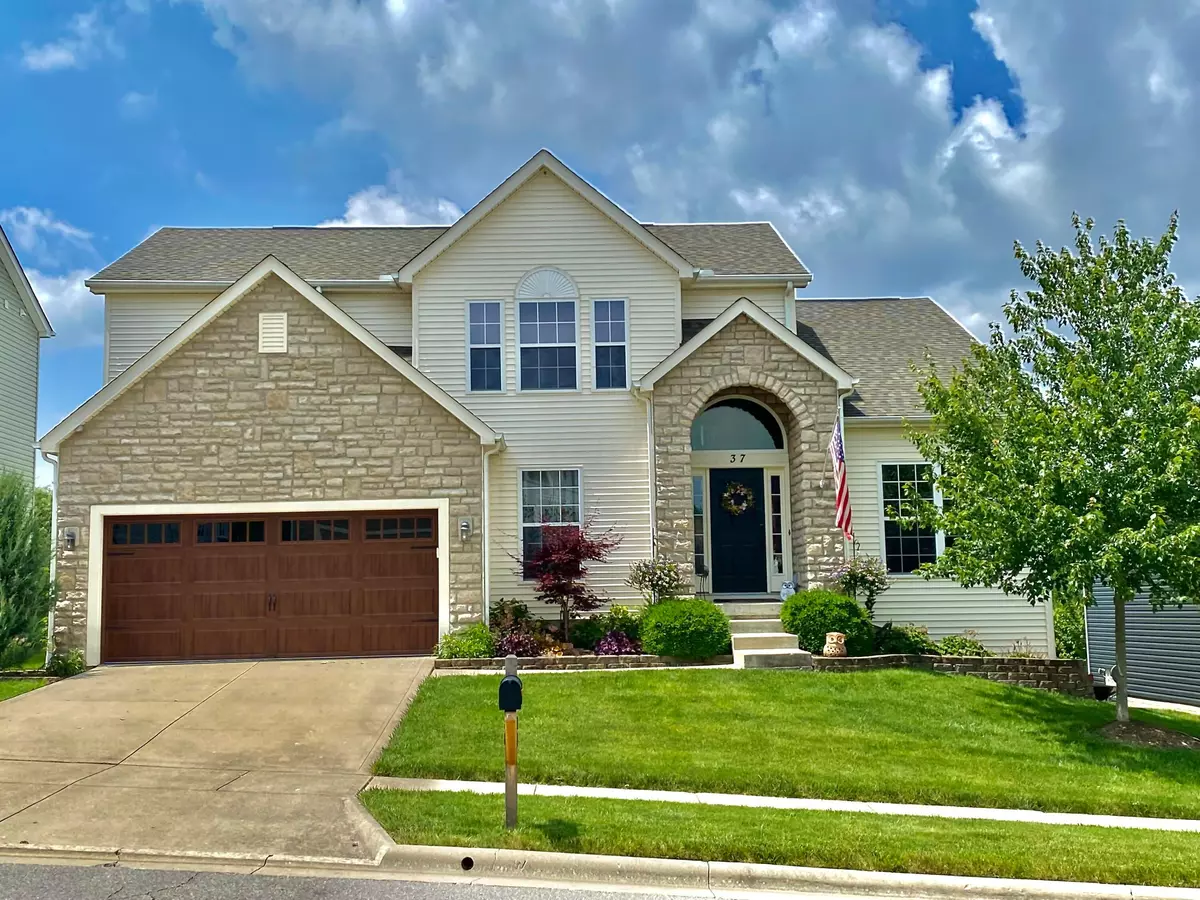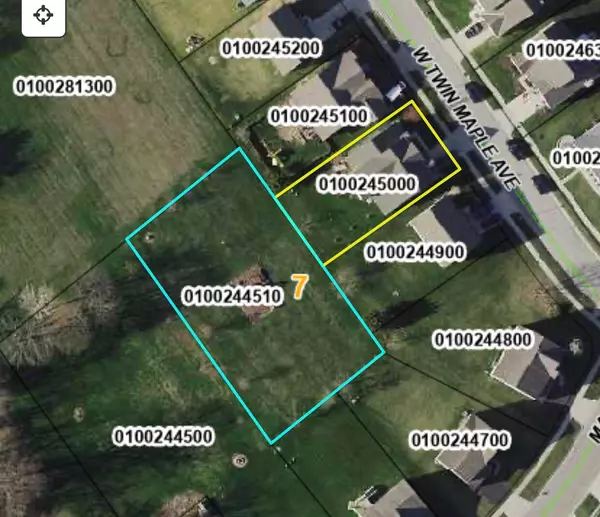$493,000
$489,900
0.6%For more information regarding the value of a property, please contact us for a free consultation.
4 Beds
3.5 Baths
4,000 SqFt
SOLD DATE : 02/16/2024
Key Details
Sold Price $493,000
Property Type Single Family Home
Sub Type Single Family Freestanding
Listing Status Sold
Purchase Type For Sale
Square Footage 4,000 sqft
Price per Sqft $123
Subdivision Stoney Bluff
MLS Listing ID 224000564
Sold Date 02/16/24
Style 2 Story
Bedrooms 4
Full Baths 3
HOA Fees $20
HOA Y/N Yes
Originating Board Columbus and Central Ohio Regional MLS
Year Built 2004
Annual Tax Amount $5,855
Lot Size 0.600 Acres
Lot Dimensions 0.6
Property Sub-Type Single Family Freestanding
Property Description
Amazing 4,000 sq. ft. home with two parcels in a quiet neighborhood. Bloom-Carroll Schools!! Beautiful home! Updates galore! Soaring ceilings throughout. Bright and warm open feeling. Chef's dream kitchen with newer black stainless appliances, granite countertops, large farm sink and custom slate backsplash. Huge walk-in pantry. Kitchen opens up to large eating area and two story great room full of natural light. 1st floor laundry room and large office with custom barn doors. 1st floor master bedroom featuring a walk-in closet and luxurious soaking tub and shower. Finished walk-out basement offers additional living space with its own kitchen with stainless appliances and a full bathroom. Ample storage space. Park like setting in rear parcel with amazing play set. Walking distance to town
Location
State OH
County Fairfield
Community Stoney Bluff
Area 0.6
Rooms
Other Rooms 1st Floor Primary Suite, Den/Home Office - Non Bsmt, Dining Room, Eat Space/Kit, Great Room, Loft, Mother-In-Law Suite, Rec Rm/Bsmt
Basement Full, Walkout
Dining Room Yes
Interior
Interior Features Dishwasher, Electric Dryer Hookup, Electric Range, Garden/Soak Tub, Gas Dryer Hookup, Gas Water Heater, Microwave, Refrigerator
Heating Forced Air
Cooling Central
Fireplaces Type One, Direct Vent
Equipment Yes
Fireplace Yes
Laundry 1st Floor Laundry
Exterior
Exterior Feature Balcony, Deck, Patio
Parking Features Attached Garage, Opener, On Street
Garage Spaces 2.0
Garage Description 2.0
Total Parking Spaces 2
Garage Yes
Building
Lot Description Sloped Lot, Water View
Architectural Style 2 Story
Schools
High Schools Bloom Carroll Lsd 2303 Fai Co.
Others
Tax ID 01-00245-000
Acceptable Financing Conventional
Listing Terms Conventional
Read Less Info
Want to know what your home might be worth? Contact us for a FREE valuation!

Our team is ready to help you sell your home for the highest possible price ASAP
"My job is to find and attract mastery-based agents to the office, protect the culture, and make sure everyone is happy! "
collinslassitergroup@gmail.com
921 Eastwind Dr Suite 102, Westerville, OH, 43081, United States






