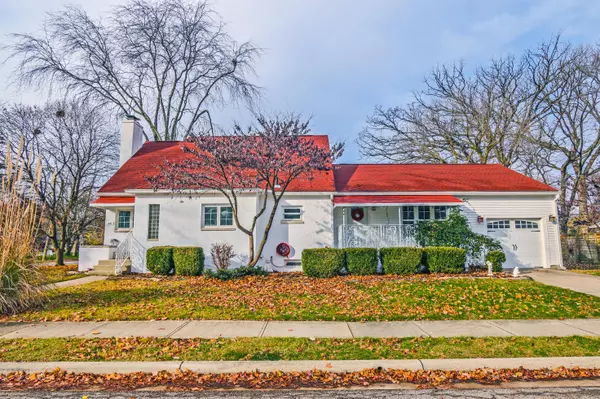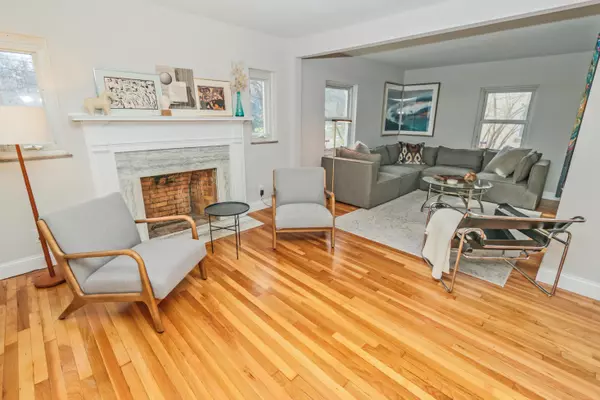$460,000
$469,900
2.1%For more information regarding the value of a property, please contact us for a free consultation.
4 Beds
3 Baths
2,373 SqFt
SOLD DATE : 03/14/2024
Key Details
Sold Price $460,000
Property Type Single Family Home
Sub Type Single Family Freestanding
Listing Status Sold
Purchase Type For Sale
Square Footage 2,373 sqft
Price per Sqft $193
Subdivision North Bexley
MLS Listing ID 223039217
Sold Date 03/14/24
Style Cape Cod/1.5 Story
Bedrooms 4
Full Baths 3
HOA Y/N No
Originating Board Columbus and Central Ohio Regional MLS
Year Built 1950
Annual Tax Amount $6,530
Lot Size 7,405 Sqft
Lot Dimensions 0.17
Property Sub-Type Single Family Freestanding
Property Description
Best price in Bexley $ 198.00 a sq ft on this North Bexley Charmer.This home is incredibly charming and nestled into the prestigious N Bexley neighborhood. Upon entry, you will experience the spacious and meandering floor plan that has been created here. The floor plan is flexible. The first floor could be all you need with abundant living space and the opportunity for two primary suites. The second floor features two oversized bedrooms with a large jack and jill bath. The second floor also features a library hall and both bedrooms have a walk-in closet. You could use the second floor for an incredible primary suite with sitting room and the rear first floor bedroom as a studio space or in home business. You decide.
Location
State OH
County Franklin
Community North Bexley
Area 0.17
Direction E Broad St To North on Drexel past Common Wealth Park to right on Maryland Ave to left on Northview Dr. then right on Ruhl Ave to the corner of Stanbery Ave. Your home!
Rooms
Other Rooms 1st Floor Primary Suite, Dining Room, Eat Space/Kit, Family Rm/Non Bsmt, Living Room, Mother-In-Law Suite
Basement Partial
Dining Room Yes
Interior
Interior Features Dishwasher, Gas Range, Microwave, Refrigerator
Heating Forced Air
Cooling Central
Fireplaces Type One
Equipment Yes
Fireplace Yes
Laundry No Laundry Rooms
Exterior
Parking Features Attached Garage, Opener
Garage Spaces 1.0
Garage Description 1.0
Total Parking Spaces 1
Garage Yes
Building
Architectural Style Cape Cod/1.5 Story
Schools
High Schools Bexley Csd 2501 Fra Co.
Others
Tax ID 020-003170
Read Less Info
Want to know what your home might be worth? Contact us for a FREE valuation!

Our team is ready to help you sell your home for the highest possible price ASAP
"My job is to find and attract mastery-based agents to the office, protect the culture, and make sure everyone is happy! "
collinslassitergroup@gmail.com
921 Eastwind Dr Suite 102, Westerville, OH, 43081, United States






