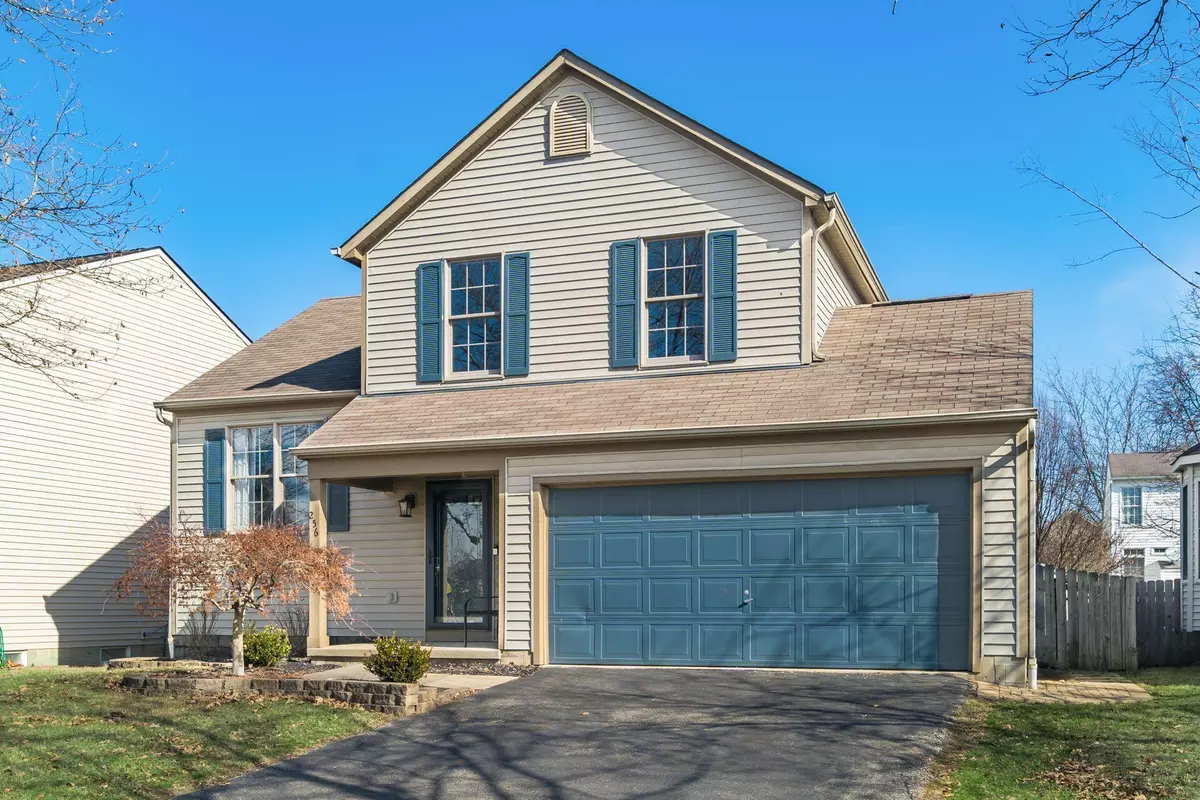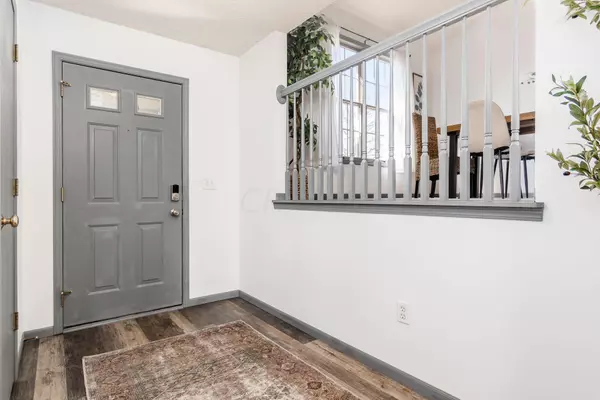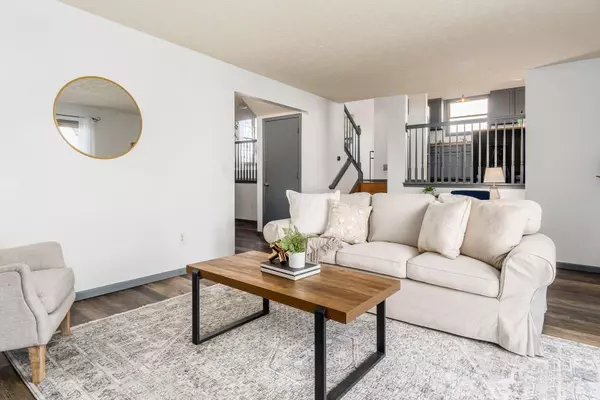$306,000
$275,000
11.3%For more information regarding the value of a property, please contact us for a free consultation.
3 Beds
2.5 Baths
1,487 SqFt
SOLD DATE : 03/14/2024
Key Details
Sold Price $306,000
Property Type Single Family Home
Sub Type Single Family Freestanding
Listing Status Sold
Purchase Type For Sale
Square Footage 1,487 sqft
Price per Sqft $205
Subdivision Galloway Ridge
MLS Listing ID 224004013
Sold Date 03/14/24
Style Split - 4 Level
Bedrooms 3
Full Baths 2
HOA Fees $6
HOA Y/N Yes
Originating Board Columbus and Central Ohio Regional MLS
Year Built 1999
Annual Tax Amount $3,076
Lot Size 5,662 Sqft
Lot Dimensions 0.13
Property Sub-Type Single Family Freestanding
Property Description
Beautifully updated 3 bedroom, 2.5 bath home with fenced yard and 2 car garage steps from neighborhood park! Covered porch welcomes guests into the generous sized entry. Laminate flooring throughout entry & second level. Great room has sliding door to large fenced yard with deck & pergola made for entertaining! Eat-in kitchen has newer SS appliances & tile backsplash. Large vaulted dining room is off the kitchen. Upstairs you will find the vaulted primary bedroom with en-suite bath & large walk-in closet plus two additional bedrooms & another full bath. All bathrooms have wainscoting and wood-look vinyl flooring. Lower level provides tons of unfinished storage. Updates include: dishwasher '22, H20 tank '21, HVAC ducts prof cleaned '20, furnace '16. Offers due Friday by 9 pm!
Location
State OH
County Franklin
Community Galloway Ridge
Area 0.13
Direction From 270, exit at W. Broad Street and head west. Turn right on Galloway Road. Turn left on Galloway Ridge Drive. Home will be on the right.
Rooms
Other Rooms Dining Room, Eat Space/Kit, Great Room
Basement Partial
Dining Room Yes
Interior
Interior Features Dishwasher, Electric Range, Microwave, Refrigerator
Heating Forced Air
Cooling Central
Equipment Yes
Laundry LL Laundry
Exterior
Exterior Feature Deck, Fenced Yard
Parking Features Attached Garage, Opener, 1 Off Street, 2 Off Street
Garage Spaces 2.0
Garage Description 2.0
Total Parking Spaces 2
Garage Yes
Building
Architectural Style Split - 4 Level
Schools
High Schools South Western Csd 2511 Fra Co.
Others
Tax ID 570-249034
Read Less Info
Want to know what your home might be worth? Contact us for a FREE valuation!

Our team is ready to help you sell your home for the highest possible price ASAP
"My job is to find and attract mastery-based agents to the office, protect the culture, and make sure everyone is happy! "
collinslassitergroup@gmail.com
921 Eastwind Dr Suite 102, Westerville, OH, 43081, United States






