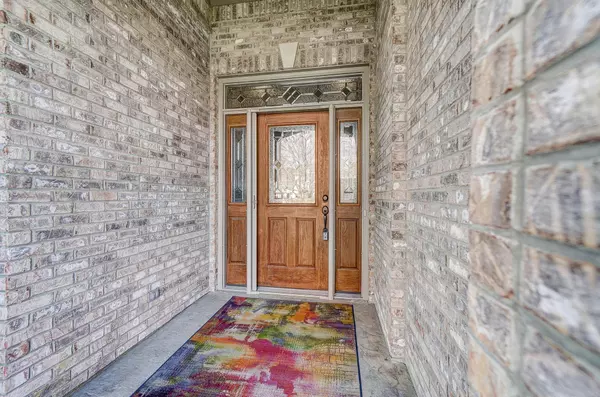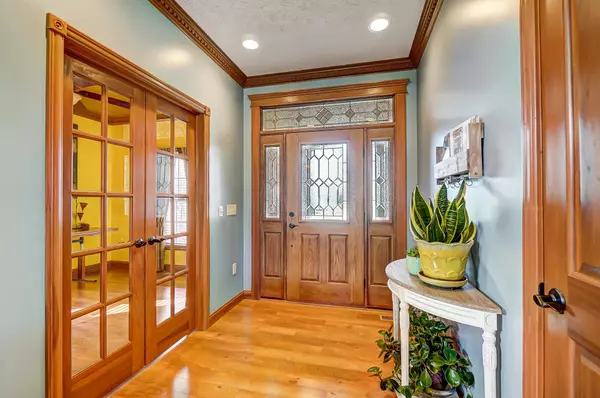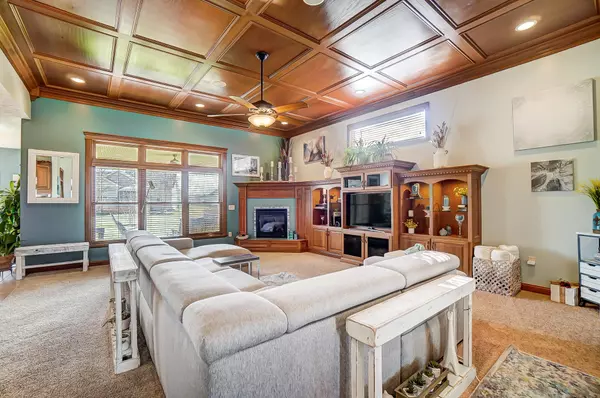$399,900
$399,900
For more information regarding the value of a property, please contact us for a free consultation.
3 Beds
2 Baths
2,298 SqFt
SOLD DATE : 03/29/2024
Key Details
Sold Price $399,900
Property Type Single Family Home
Sub Type Single Family Residence
Listing Status Sold
Purchase Type For Sale
Square Footage 2,298 sqft
Price per Sqft $174
Subdivision Stoney Crest Sec 04
MLS Listing ID 1030345
Sold Date 03/29/24
Bedrooms 3
Full Baths 2
Year Built 2008
Annual Tax Amount $6,876
Tax Year 2022
Lot Size 0.340 Acres
Lot Dimensions .34
Property Sub-Type Single Family Residence
Property Description
This is the perfect home you have been waiting for and you will love it!!! Wait until you see this stunning custom built home by Harlow with a desirable open floor plan with 3 bedrooms, 2 full bathrooms! Beautiful updated landscaped walkway leads you to the covered front porch and into the large foyer. Located off the foyer is an office with glass french doors that could be an additional family room. You will love the gorgeous great room with a fireplace with custom poplar wood, maple built-in entertainment center with an incredible coffered paneled ceiling and a wall of windows with transoms!!! The kitchen opens to the great room and offers maple cabinets, granite countertops, island, updated backsplash, dishwasher, sink/faucet, plus a pantry and a large breakfast room that leads out to an awesome 20 x 17 covered patio and backyard! The large primary suite offers lighted tray ceiling with crown moulding, large walk-in closet, luxurious large bathroom with a whirlpool bath and a separate custom marble step in shower, two separate vanities, linen closet and beautiful floors. Laundry room also has loads of custom cabinets and leads out to the oversized heated 3 car garage! The rear yard also offers a new Flagstone beautiful patio with a custom fire pit for enjoying your evening and professional landscaping added along with several trees! Owners have added so much to the home- see additional list attached for more details!! You will love the quality of the home, location, cul de sac setting, all the updates done and walking distance to the park! Very impressive home with pride of ownership that offers so many quality features inside and out! Hurry this home will not last!!!
Location
State OH
County Montgomery
Area 502 Vandalia
Zoning Residential
Rooms
Basement None
Interior
Heating Forced Air, Natural Gas
Cooling Central Air
Fireplaces Type Gas, One Fireplace
Exterior
Exterior Feature Block
Parking Features Attached, Garage Door Opener
Garage Spaces 3.0
Utilities Available Natural Gas Connected, Sewer Connected
Building
Sewer Public Sewer
Water Other
Level or Stories One
Schools
School District 5714 Vandalia-Butler Csd
Others
Financing Conventional,VA Loan,FHA
Read Less Info
Want to know what your home might be worth? Contact us for a FREE valuation!

Our team is ready to help you sell your home for the highest possible price ASAP
Bought with Coldwell Banker Heritage
"My job is to find and attract mastery-based agents to the office, protect the culture, and make sure everyone is happy! "
collinslassitergroup@gmail.com
921 Eastwind Dr Suite 102, Westerville, OH, 43081, United States






